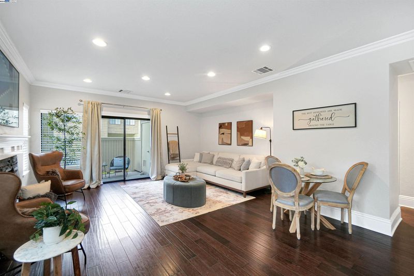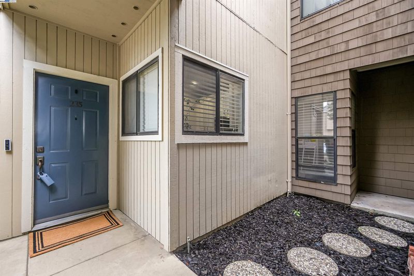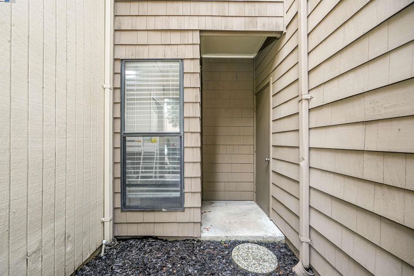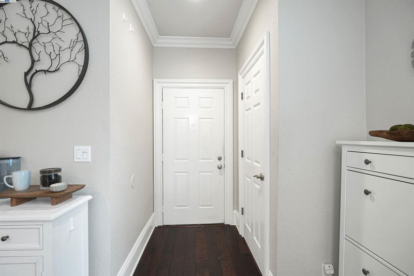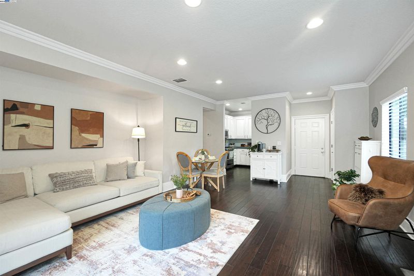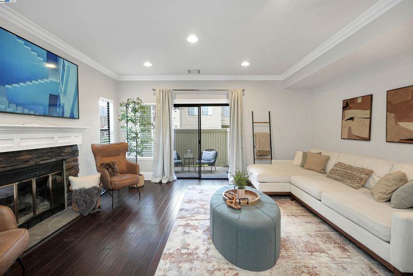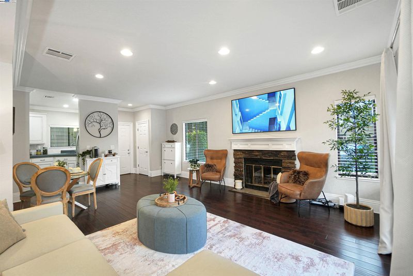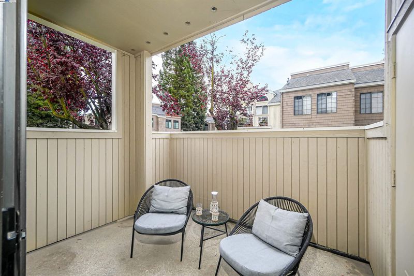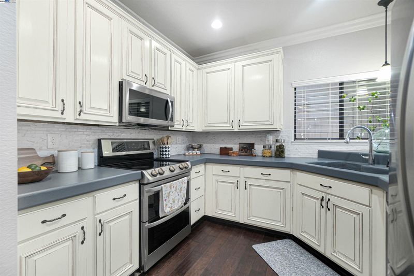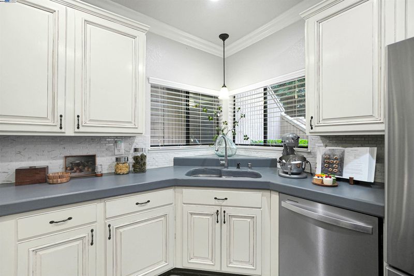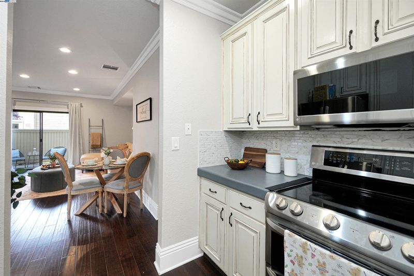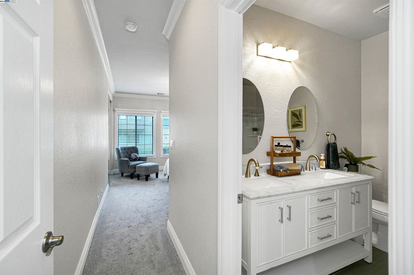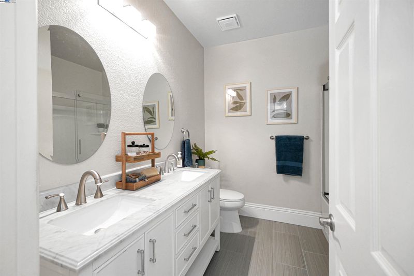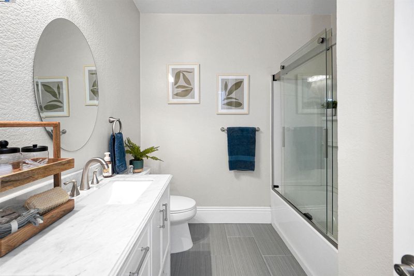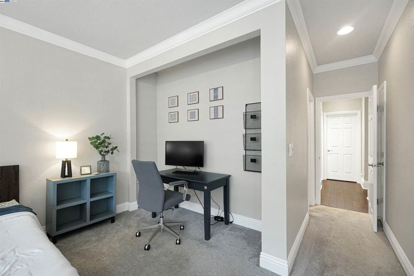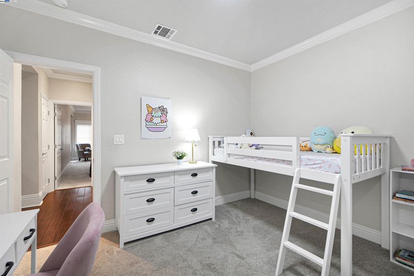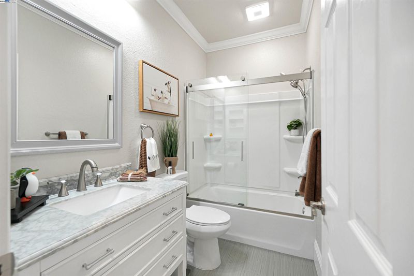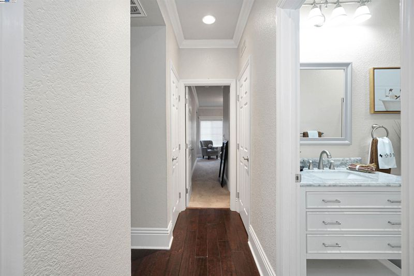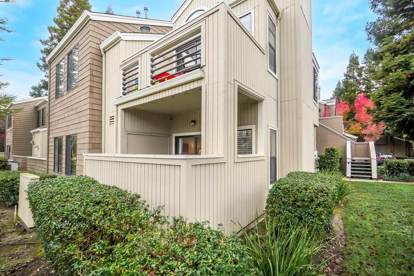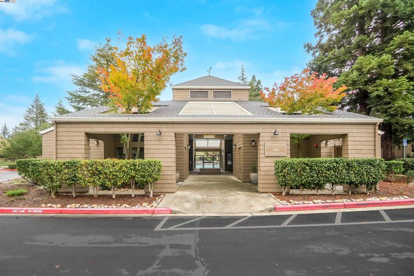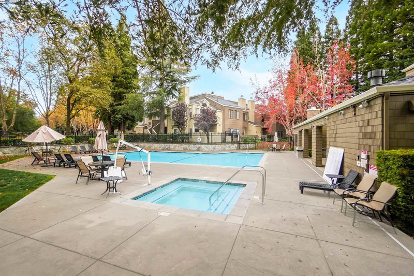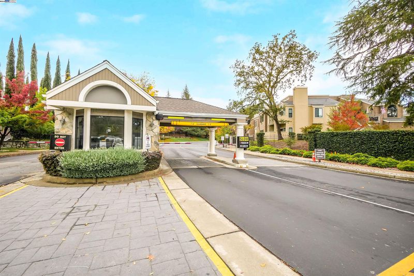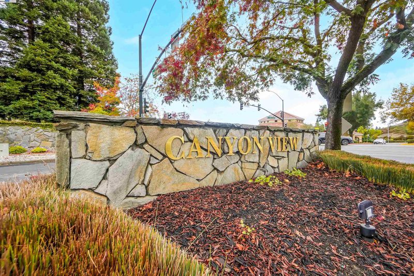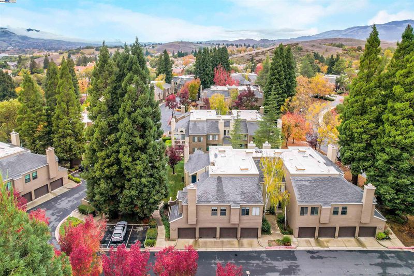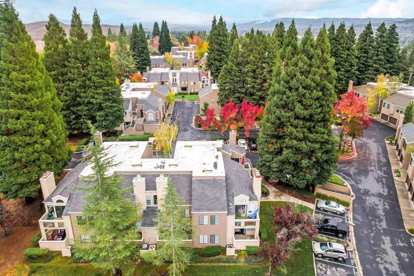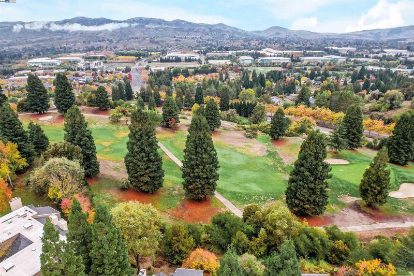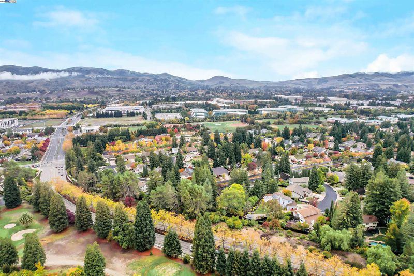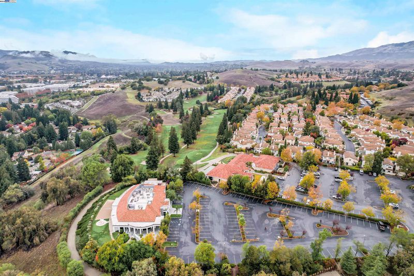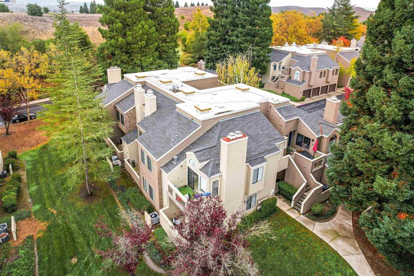
$686,000
1,079
SQ FT
$636
SQ/FT
235 Copper Ridge Rd
@ Canyon View Circ - Copper Ridge, San Ramon
- 2 Bed
- 2 Bath
- 1 Park
- 1,079 sqft
- San Ramon
-

-
Thu Nov 20, 11:00 am - 1:00 pm
Open House 11am to 1pm
-
Sat Nov 22, 2:00 pm - 4:00 pm
Open Houses from 2-4pm Saturday and Sunday
-
Sun Nov 23, 2:00 pm - 4:00 pm
Open Houses from 2-4pm Saturday and Sunday
Welcome to Copper Ridge, where everyday living feels calm, comfortable, and surrounded by nature. This inviting ground-floor end unit brings in beautiful natural light and offers an easy, single-level layout that works well for first-time buyers, down-sizers, or anyone looking for a relaxed, low-maintenance home. Step inside to find thoughtfully updated spaces, including updated kitchen and bathrooms, engineered hardwood flooring, stainless steel appliances, LG washer/dryer, recessed lighting, crown molding, and generous 9-foot ceilings that add an airy feel. The private patio offers a peaceful nook to enjoy your morning coffee, and the detached garage provides convinience. The Copper Ridge community is known for its resort-inspired amenities, including tree-lined walking paths, a clubhouse, fitness center, pool, spa, and tennis courts, creating a balanced lifestyle whether you want to unwind or stay active. You’re just minutes from top-rated San Ramon schools, City Center’s dining and shopping, local fitness studios, golf courses, and convenient freeway connections. Move-in ready, beautifully maintained, and located in one of San Ramon’s most desirable gated communities, this home makes everyday living feel effortless.
- Current Status
- New
- Original Price
- $686,000
- List Price
- $686,000
- On Market Date
- Nov 14, 2025
- Property Type
- Condominium
- D/N/S
- Copper Ridge
- Zip Code
- 94582
- MLS ID
- 41117445
- APN
- 2136601834
- Year Built
- 1988
- Stories in Building
- 1
- Possession
- Negotiable
- Data Source
- MAXEBRDI
- Origin MLS System
- BAY EAST
Iron Horse Middle School
Public 6-8 Middle
Students: 1069 Distance: 0.6mi
Montevideo Elementary School
Public K-5 Elementary
Students: 658 Distance: 1.0mi
Coyote Creek Elementary School
Public K-5 Elementary
Students: 920 Distance: 1.2mi
Golden View Elementary School
Public K-5 Elementary
Students: 668 Distance: 1.3mi
Bollinger Canyon Elementary School
Public PK-5 Elementary
Students: 518 Distance: 1.4mi
Dorris-Eaton School, The
Private PK-8 Elementary, Coed
Students: 300 Distance: 1.4mi
- Bed
- 2
- Bath
- 2
- Parking
- 1
- Attached, Off Street, Parking Spaces, Garage Door Opener
- SQ FT
- 1,079
- SQ FT Source
- Public Records
- Pool Info
- In Ground, Community
- Kitchen
- Dishwasher, Double Oven, Electric Range, Microwave, Free-Standing Range, Refrigerator, Gas Water Heater, 220 Volt Outlet, Stone Counters, Electric Range/Cooktop, Range/Oven Free Standing
- Cooling
- Central Air
- Disclosures
- Disclosure Package Avail
- Entry Level
- 1
- Exterior Details
- Unit Faces Common Area, Side Yard, Low Maintenance
- Flooring
- Carpet, Engineered Wood
- Foundation
- Fire Place
- Living Room
- Heating
- Forced Air
- Laundry
- In Unit, Washer/Dryer Stacked Incl
- Main Level
- 2 Bedrooms, 2 Baths, Primary Bedrm Suite - 1, No Steps to Entry, Main Entry
- Possession
- Negotiable
- Architectural Style
- Brown Shingle
- Construction Status
- Existing
- Additional Miscellaneous Features
- Unit Faces Common Area, Side Yard, Low Maintenance
- Location
- Level
- Roof
- Unknown
- Water and Sewer
- Public
- Fee
- $569
MLS and other Information regarding properties for sale as shown in Theo have been obtained from various sources such as sellers, public records, agents and other third parties. This information may relate to the condition of the property, permitted or unpermitted uses, zoning, square footage, lot size/acreage or other matters affecting value or desirability. Unless otherwise indicated in writing, neither brokers, agents nor Theo have verified, or will verify, such information. If any such information is important to buyer in determining whether to buy, the price to pay or intended use of the property, buyer is urged to conduct their own investigation with qualified professionals, satisfy themselves with respect to that information, and to rely solely on the results of that investigation.
School data provided by GreatSchools. School service boundaries are intended to be used as reference only. To verify enrollment eligibility for a property, contact the school directly.
