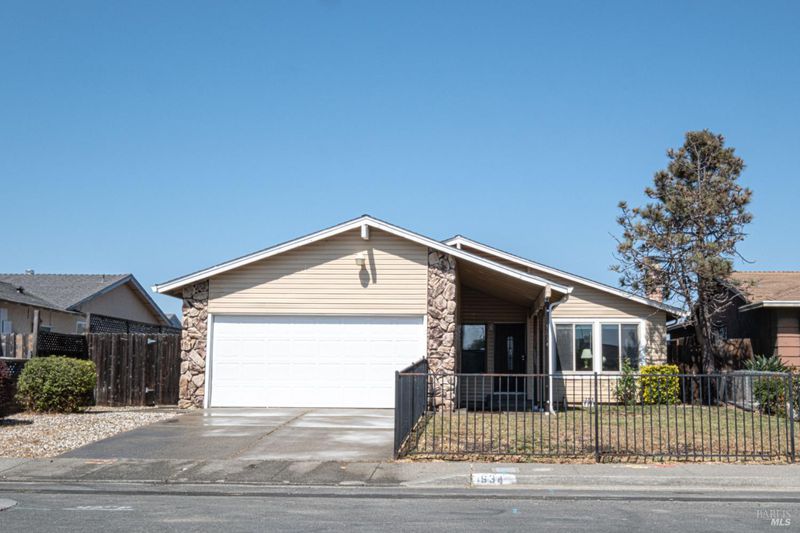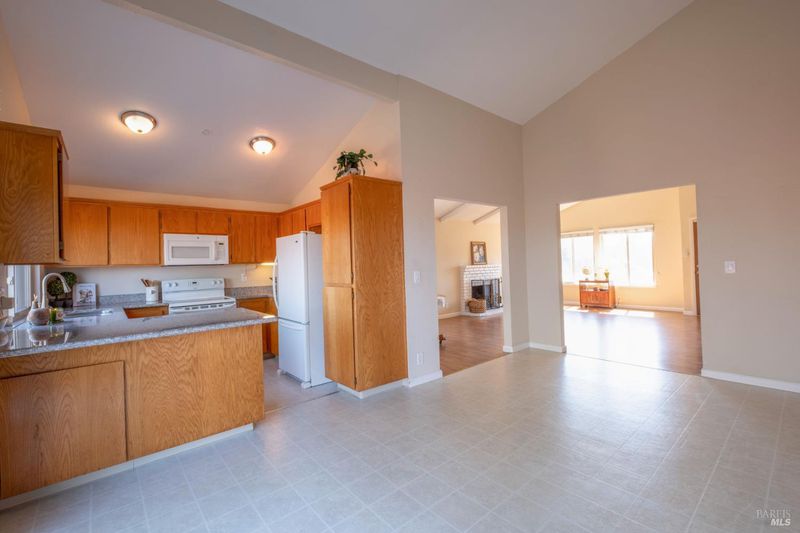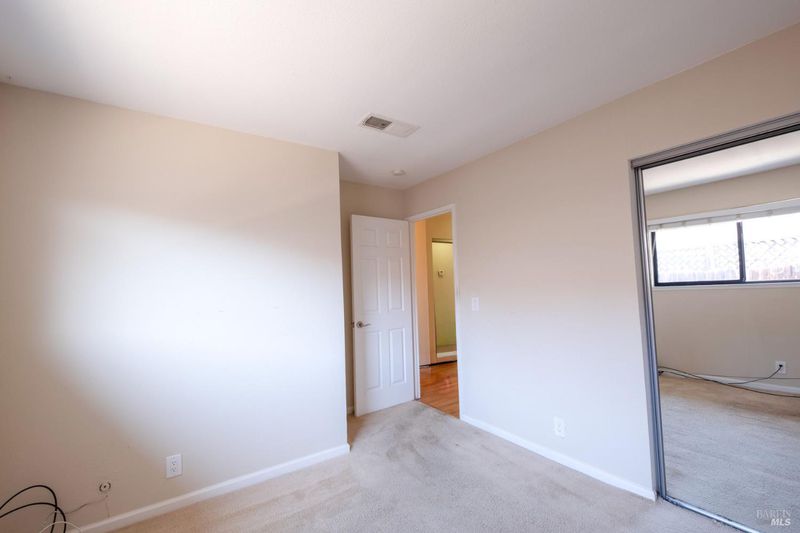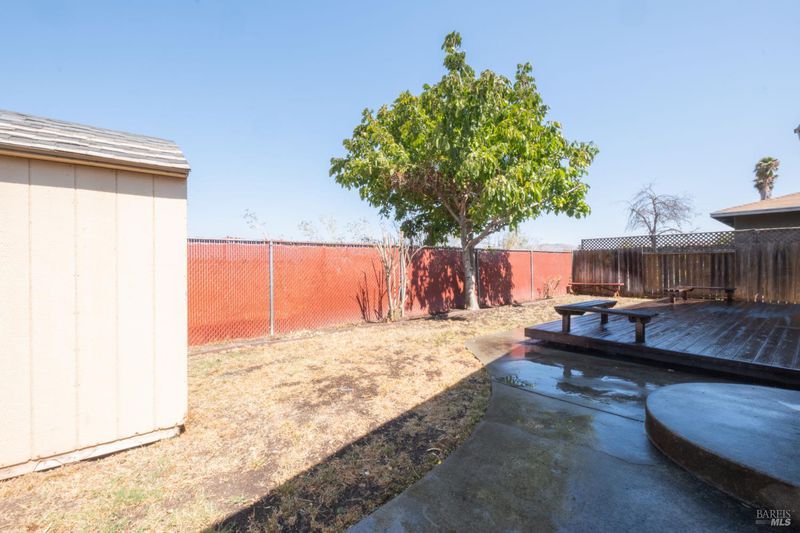
$535,000
1,441
SQ FT
$371
SQ/FT
1634 Severus Drive
@ River Pines Way - Vallejo 6, Vallejo
- 4 Bed
- 2 Bath
- 2 Park
- 1,441 sqft
- Vallejo
-

This Single-Story Gem offers the perfect blend of comfort and convenience. Featuring 4 spacious bedrooms, 2 full bathrooms, and an Open Floor Plan that flows beautifully from the Formal Living Room with a cozy fireplace to the Kitchen and Dining areas. Step outside to a private backyard oasis with a panoramic view and no rear neighbors. Backyard features a wooden deck, and a storage. Ideal room for entertaining, gardening, or future projects. With solid bones and endless potential, this home is ready to move right in or customized to match your vision and style. Conveniently located near Highway 29 for quick access to Napa Valley, Highway 37 for easy travel to Sonoma, and Highway 80 for broader Bay Area commutes, you'll enjoy small town tranquility with world-class destinations just minutes away. The Vallejo Ferry Terminal makes commuting to San Francisco a breeze, and with Six Flags Discovery Kingdom nearby and all essential amenities within reach, this home delivers the convenience right at your fingertips. Priced to sell, this is an opportunity you don't want to miss!
- Days on Market
- 5 days
- Current Status
- Active
- Original Price
- $535,000
- List Price
- $535,000
- On Market Date
- Sep 17, 2025
- Property Type
- Single Family Residence
- Area
- Vallejo 6
- Zip Code
- 94589
- MLS ID
- 325083388
- APN
- 0067-331-070
- Year Built
- 1977
- Stories in Building
- Unavailable
- Possession
- Negotiable
- Data Source
- BAREIS
- Origin MLS System
Dan Mini Elementary School
Public K-5 Elementary
Students: 526 Distance: 0.5mi
Napa Valley Montessori
Private PK-6
Students: 50 Distance: 1.0mi
American Canyon Middle School
Public 6-8 Middle
Students: 1013 Distance: 1.0mi
Everest School
Public n/a Special Education
Students: 41 Distance: 1.0mi
Donaldson Way Elementary School
Public K-5 Elementary
Students: 591 Distance: 1.1mi
Mit Academy
Charter 9-12 Secondary
Students: 525 Distance: 1.2mi
- Bed
- 4
- Bath
- 2
- Parking
- 2
- Garage Door Opener, Garage Facing Front
- SQ FT
- 1,441
- SQ FT Source
- Assessor Auto-Fill
- Lot SQ FT
- 5,227.0
- Lot Acres
- 0.12 Acres
- Kitchen
- Breakfast Area, Granite Counter
- Cooling
- Ceiling Fan(s)
- Living Room
- Open Beam Ceiling
- Flooring
- Carpet, Linoleum, Simulated Wood
- Fire Place
- Brick, Living Room, Wood Burning
- Heating
- Central, Fireplace(s)
- Laundry
- Hookups Only, In Garage
- Main Level
- Bedroom(s), Dining Room, Full Bath(s), Kitchen, Living Room, Primary Bedroom
- Views
- Panoramic
- Possession
- Negotiable
- Fee
- $0
MLS and other Information regarding properties for sale as shown in Theo have been obtained from various sources such as sellers, public records, agents and other third parties. This information may relate to the condition of the property, permitted or unpermitted uses, zoning, square footage, lot size/acreage or other matters affecting value or desirability. Unless otherwise indicated in writing, neither brokers, agents nor Theo have verified, or will verify, such information. If any such information is important to buyer in determining whether to buy, the price to pay or intended use of the property, buyer is urged to conduct their own investigation with qualified professionals, satisfy themselves with respect to that information, and to rely solely on the results of that investigation.
School data provided by GreatSchools. School service boundaries are intended to be used as reference only. To verify enrollment eligibility for a property, contact the school directly.































