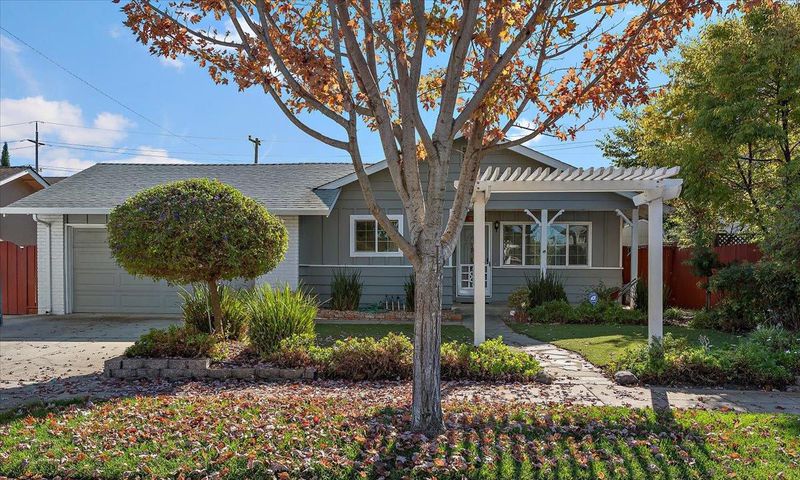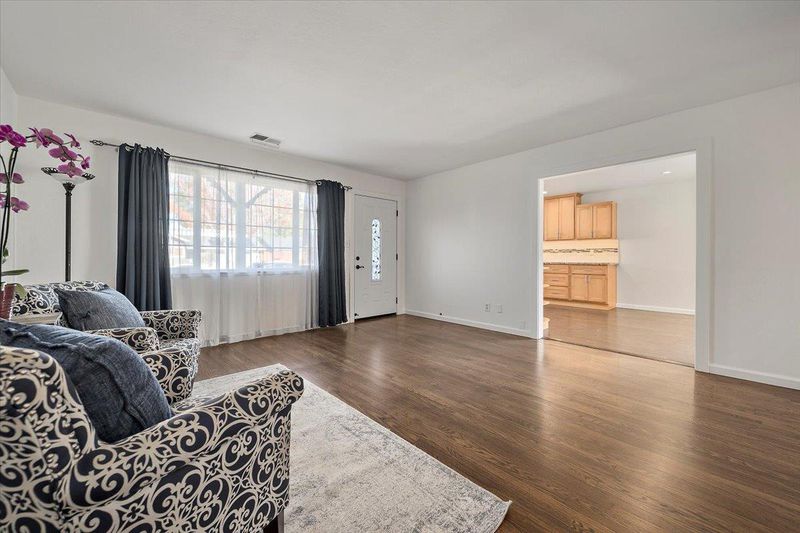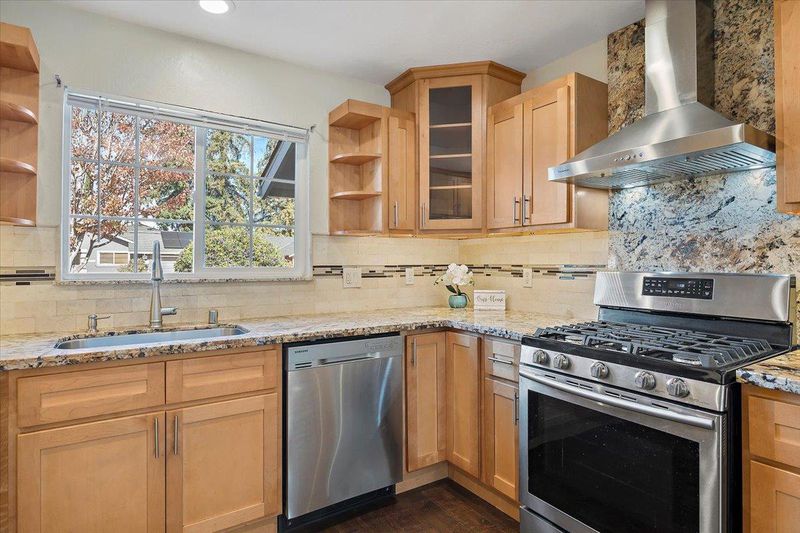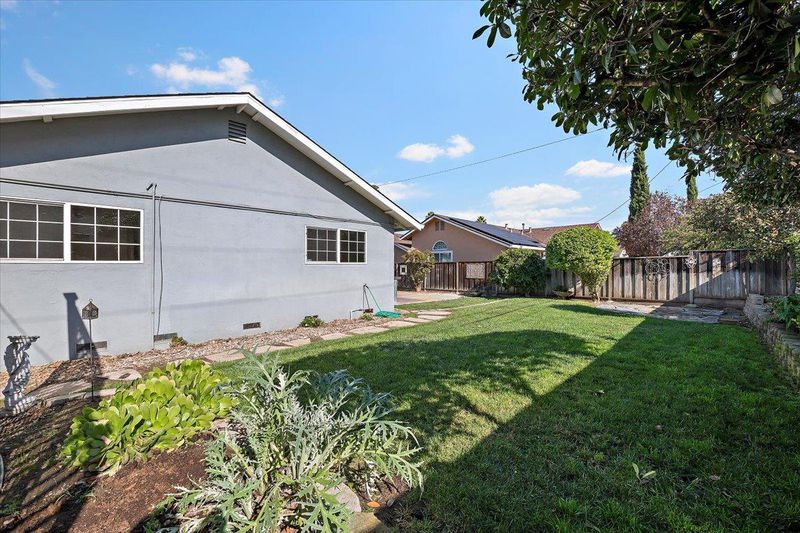
$1,188,888
1,180
SQ FT
$1,008
SQ/FT
1364 Boysea Drive
@ Branham Ln - 14 - Cambrian, San Jose
- 3 Bed
- 2 (1/1) Bath
- 2 Park
- 1,180 sqft
- SAN JOSE
-

Welcome to this charming single-level family home on a beautiful street. The freshly painted interior is warm with sunlight beaming through. Gorgeous, spacious kitchen with plenty of room. This cozy home has hardwood flooring throughout. The backyard has a large patio for entertaining. Enjoy the fruit trees and a garden area. Two-car Garage, RV, Boat parking, and Solar. Good location with easy access to shopping and amenities. Walking distance to shopping centers, parks and schools. Centrally located with easy access to freeways. A home where memories are made and dreams take shape and life truly begins.
- Days on Market
- 4 days
- Current Status
- Active
- Original Price
- $1,188,888
- List Price
- $1,188,888
- On Market Date
- Nov 14, 2025
- Property Type
- Single Family Home
- Area
- 14 - Cambrian
- Zip Code
- 95118
- MLS ID
- ML82027610
- APN
- 451-34-017
- Year Built
- 1962
- Stories in Building
- 1
- Possession
- COE
- Data Source
- MLSL
- Origin MLS System
- MLSListings, Inc.
Pine Hill School Second Start Learning D
Private 1-12 Special Education, Special Education Program, Combined Elementary And Secondary, Nonprofit
Students: 70 Distance: 0.3mi
John Muir Middle School
Public 6-8 Middle
Students: 1064 Distance: 0.3mi
The Studio School
Private K-2 Coed
Students: 15 Distance: 0.4mi
Broadway High School
Public 9-12 Continuation
Students: 201 Distance: 0.4mi
Reed Elementary School
Public K-5 Elementary
Students: 445 Distance: 0.5mi
Cambrian Academy
Private 6-12 Coed
Students: 100 Distance: 0.6mi
- Bed
- 3
- Bath
- 2 (1/1)
- Shower over Tub - 1
- Parking
- 2
- On Street, Room for Oversized Vehicle
- SQ FT
- 1,180
- SQ FT Source
- Unavailable
- Lot SQ FT
- 6,060.0
- Lot Acres
- 0.139118 Acres
- Kitchen
- Countertop - Granite, Dishwasher, Garbage Disposal, Microwave, Oven - Self Cleaning, Pantry, Refrigerator
- Cooling
- Central AC
- Dining Room
- Dining Area
- Disclosures
- NHDS Report
- Family Room
- Separate Family Room
- Flooring
- Hardwood, Tile
- Foundation
- Concrete Perimeter and Slab
- Heating
- Forced Air
- Laundry
- In Garage
- Possession
- COE
- Architectural Style
- Traditional
- Fee
- Unavailable
MLS and other Information regarding properties for sale as shown in Theo have been obtained from various sources such as sellers, public records, agents and other third parties. This information may relate to the condition of the property, permitted or unpermitted uses, zoning, square footage, lot size/acreage or other matters affecting value or desirability. Unless otherwise indicated in writing, neither brokers, agents nor Theo have verified, or will verify, such information. If any such information is important to buyer in determining whether to buy, the price to pay or intended use of the property, buyer is urged to conduct their own investigation with qualified professionals, satisfy themselves with respect to that information, and to rely solely on the results of that investigation.
School data provided by GreatSchools. School service boundaries are intended to be used as reference only. To verify enrollment eligibility for a property, contact the school directly.














