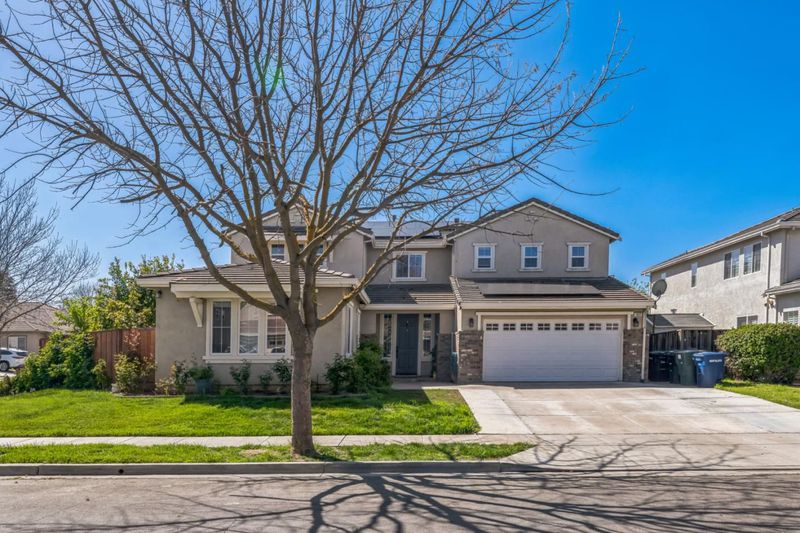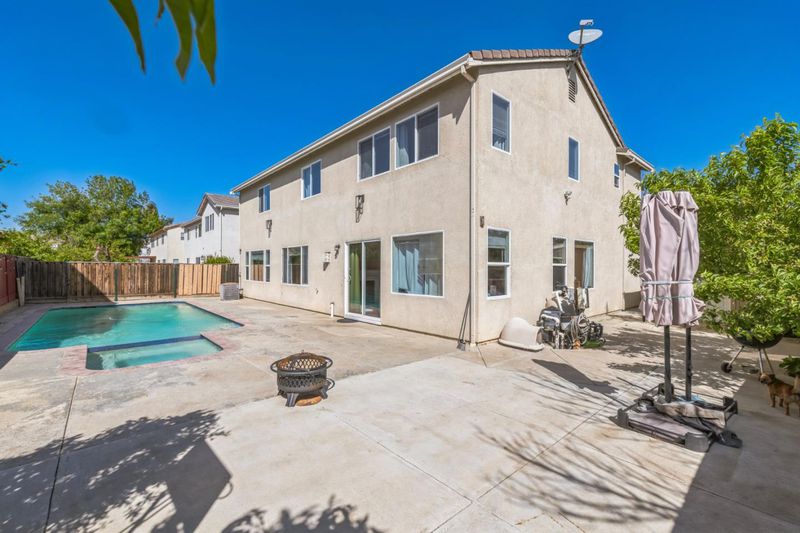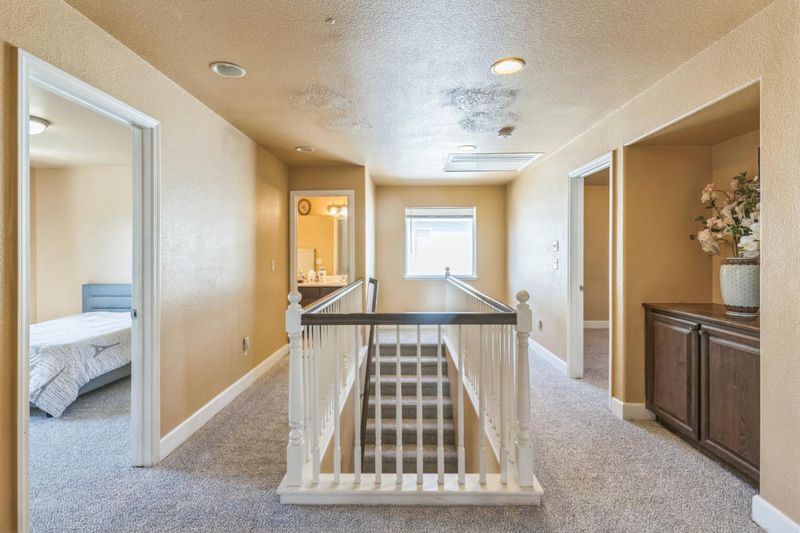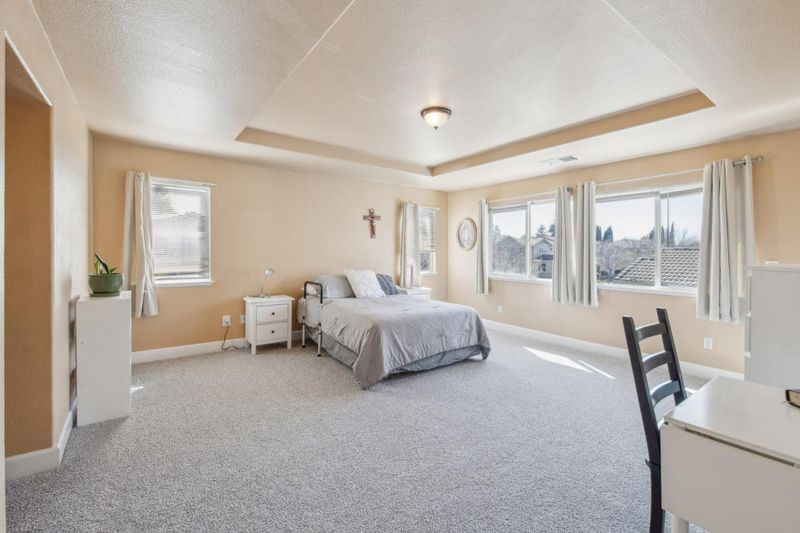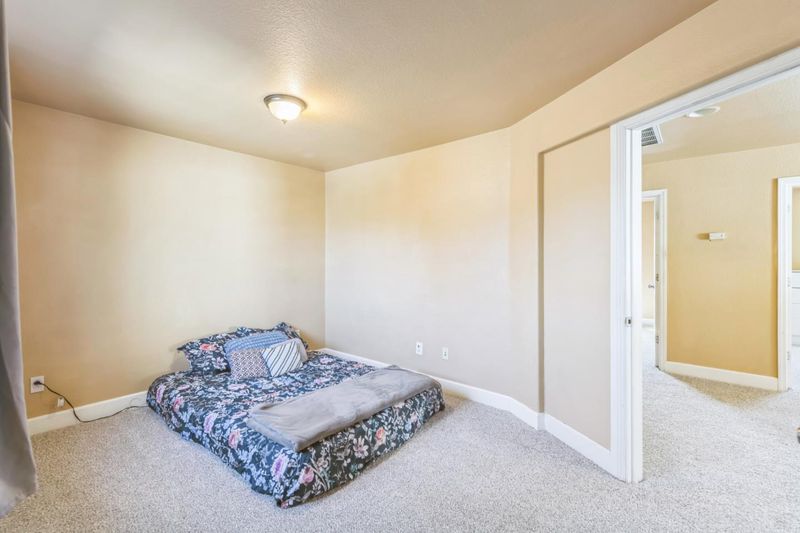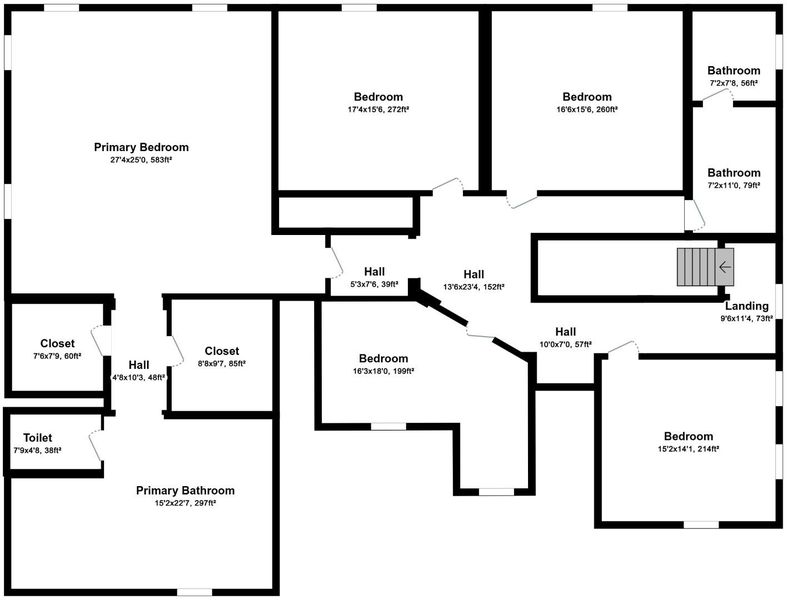 Price Reduced
Price Reduced
$663,000
3,499
SQ FT
$189
SQ/FT
1512 Marigold Drive
@ Scarlet - 20308 - Patterson, Patterson
- 6 Bed
- 3 Bath
- 5 Park
- 3,499 sqft
- PATTERSON
-

-
Sun Nov 23, 11:00 am - 2:00 pm
TFT non fault of property- Open House! Sellers are very motivated-they found a replacement home! Great Price Reduction ! Come to check this ample home!
Great Price Reduction! Welcome to this spacious 6-bedroom, 3-bathroom home located in the heart of Patterson. With 3,499 square feet of living space on a lot size of 7,428 square feet, this residence offers ample room for comfortable living. The modern kitchen is equipped with a built-in oven range, gas stove, dishwasher, and pantry, perfect for any cooking enthusiast. The home features a mix of carpet, laminate, and tile flooring, catering to different style preferences. Enjoy the cozy atmosphere of the family room that includes a fireplace and is connected to the kitchen, creating a perfect gathering space. The dining options include a formal dining room, breakfast bar, and an eat-in kitchen area. Stay cool with both ceiling fans and central AC. Additional amenities include an in-ground solar-heated pool, a utility room for laundry, and a garage with space for two cars, including an EV Level 2 (240 volts) hookup. The property is part of the Patterson Joint Unified School District. Don't miss this opportunity to own a beautiful home in a vibrant community. Solar panel system to be assumed by buyer.
- Days on Market
- 237 days
- Current Status
- Active
- Original Price
- $799,000
- List Price
- $663,000
- On Market Date
- Mar 31, 2025
- Property Type
- Single Family Home
- Area
- 20308 - Patterson
- Zip Code
- 95363
- MLS ID
- ML82000383
- APN
- 021-076-048-000
- Year Built
- 2005
- Stories in Building
- 2
- Possession
- COE + 3-5 Days
- Data Source
- MLSL
- Origin MLS System
- MLSListings, Inc.
Abundant Joy Christian School
Private K-12
Students: 12 Distance: 0.2mi
Apricot Valley Elementary School
Public K-5 Elementary
Students: 742 Distance: 0.7mi
Creekside Middle School
Public 6-8 Middle
Students: 1157 Distance: 1.0mi
Open Valley Independent Study
Public K-12
Students: 81 Distance: 1.0mi
Patterson Adult
Public n/a Adult Education
Students: NA Distance: 1.2mi
Patterson High School
Public 9-12 Secondary
Students: 1723 Distance: 1.3mi
- Bed
- 6
- Bath
- 3
- Stall Shower
- Parking
- 5
- Attached Garage
- SQ FT
- 3,499
- SQ FT Source
- Unavailable
- Lot SQ FT
- 7,428.0
- Lot Acres
- 0.170523 Acres
- Pool Info
- Heated - Solar, Pool - In Ground
- Kitchen
- Dishwasher, Oven Range - Built-In, Gas, Oven Range - Gas, Pantry
- Cooling
- Ceiling Fan, Central AC
- Dining Room
- Breakfast Bar, Eat in Kitchen, Formal Dining Room
- Disclosures
- Natural Hazard Disclosure
- Family Room
- Kitchen / Family Room Combo
- Flooring
- Carpet, Laminate, Tile
- Foundation
- Concrete Slab
- Fire Place
- Family Room, Gas Starter
- Heating
- Central Forced Air, Fireplace, Gas
- Laundry
- In Utility Room
- Views
- Neighborhood
- Possession
- COE + 3-5 Days
- Architectural Style
- Contemporary
- Fee
- Unavailable
MLS and other Information regarding properties for sale as shown in Theo have been obtained from various sources such as sellers, public records, agents and other third parties. This information may relate to the condition of the property, permitted or unpermitted uses, zoning, square footage, lot size/acreage or other matters affecting value or desirability. Unless otherwise indicated in writing, neither brokers, agents nor Theo have verified, or will verify, such information. If any such information is important to buyer in determining whether to buy, the price to pay or intended use of the property, buyer is urged to conduct their own investigation with qualified professionals, satisfy themselves with respect to that information, and to rely solely on the results of that investigation.
School data provided by GreatSchools. School service boundaries are intended to be used as reference only. To verify enrollment eligibility for a property, contact the school directly.
