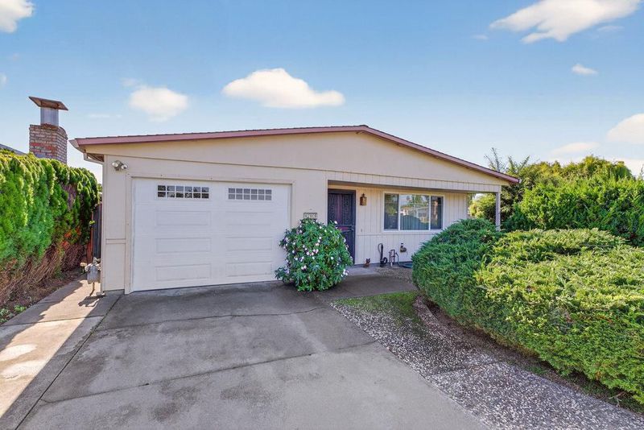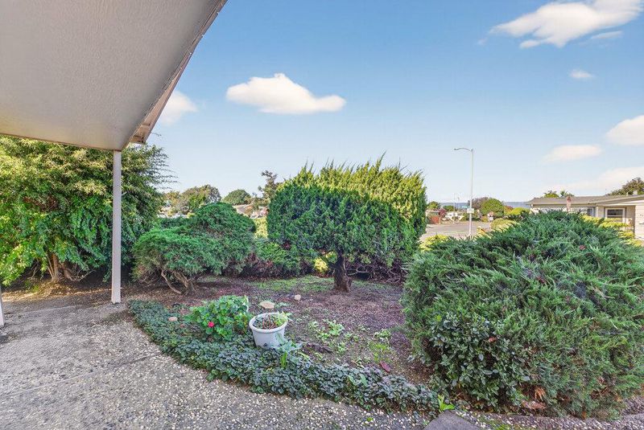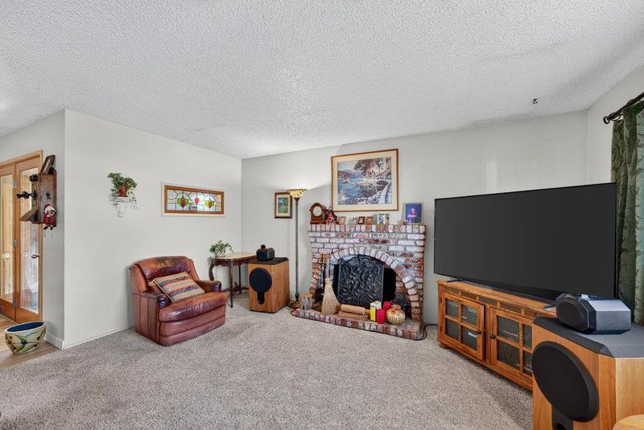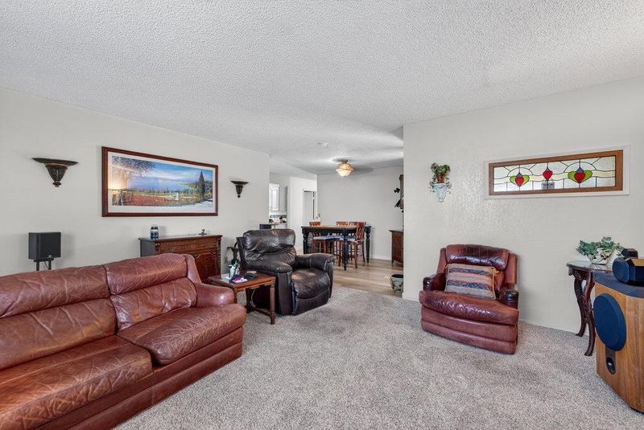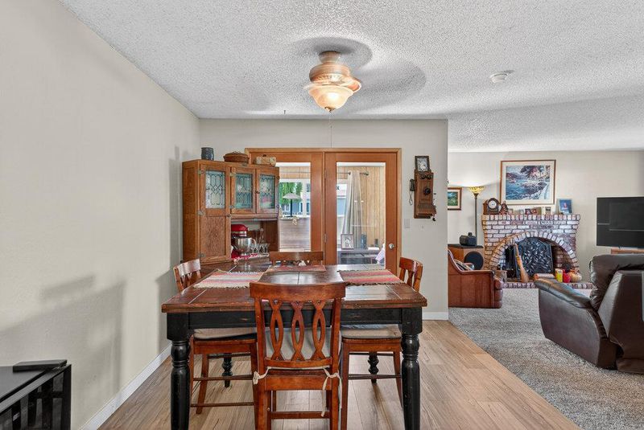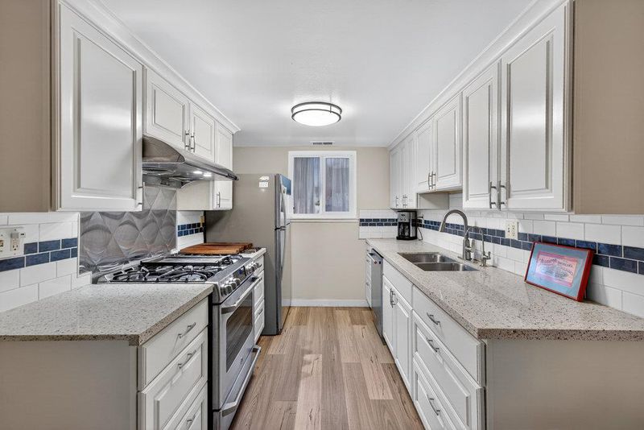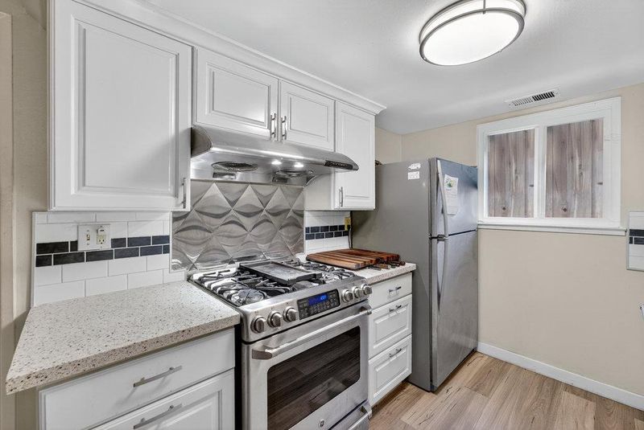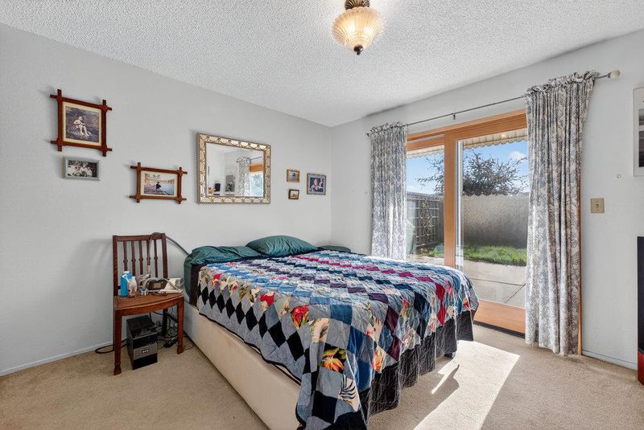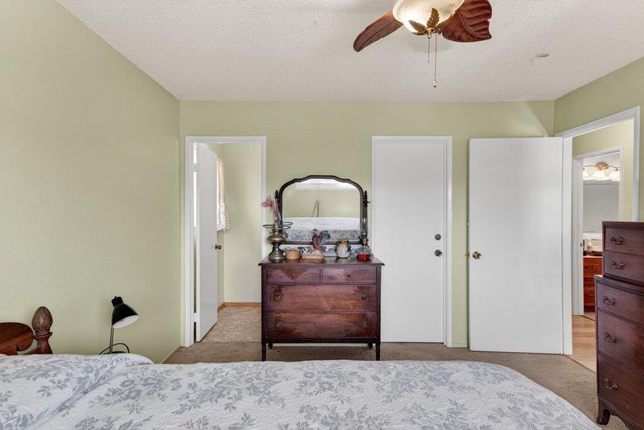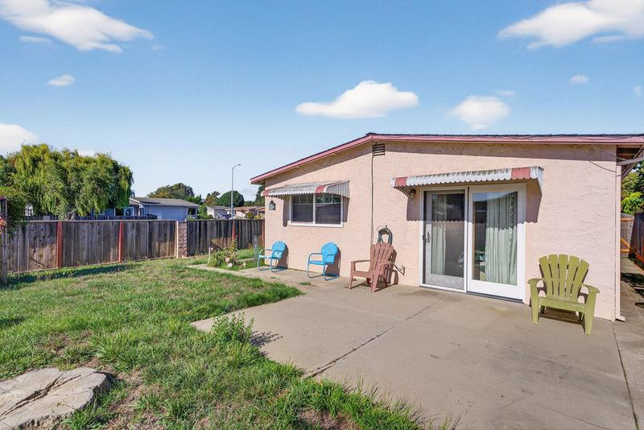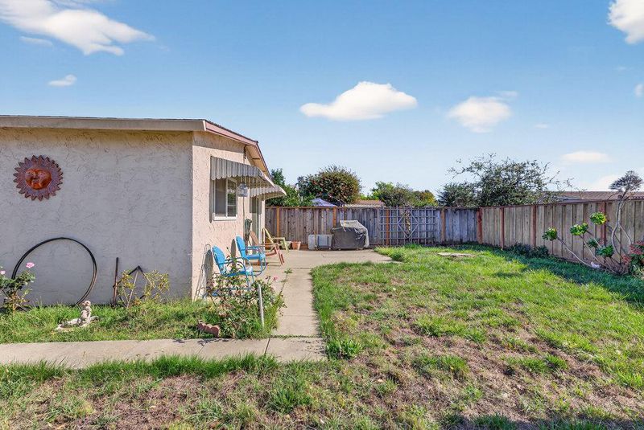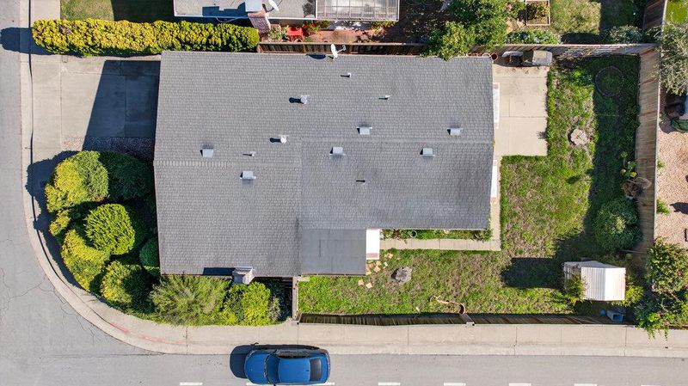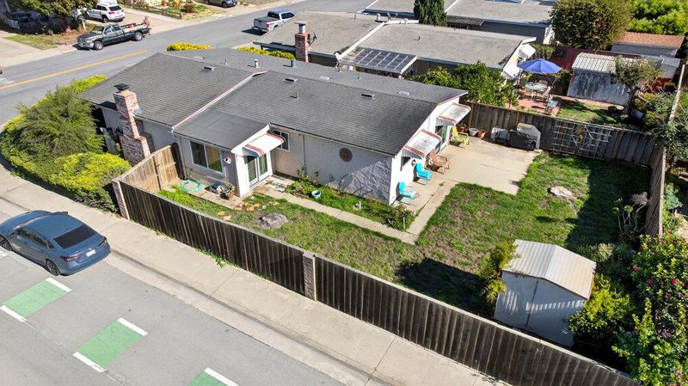
$540,000
1,118
SQ FT
$483
SQ/FT
499 Spruce Circle
@ Bridge Street - 199 - Adult Village, Watsonville
- 2 Bed
- 2 (1/1) Bath
- 2 Park
- 1,118 sqft
- WATSONVILLE
-

Welcome to the Adult Village - Watsonville's premier 55+ community! This well-maintained single-level home sits on a large corner lot in a peaceful, highly desired neighborhood. Enjoy a bright open floor plan with an inviting living room with a wood-burning fireplace, a spacious dining area, and an updated kitchen with modern appliances and ample cabinetry. The primary bedroom offers a walk-in closet and half bath, while the second room works perfectly as a guest bedroom or hobby space. A bonus room off the dining area is ideal for a home office or play area for grandkids. The private backyard features a large patio area perfect for morning coffee, open space for gardening, or a place simply for relaxing in the sun on a warm sunny day. With low-maintenance living, nearby amenities, an attached garage with laundry hookups, storage, and energy-efficient features, this home blends comfort, convenience, and community. Do not miss this rare opportunity to call home in Watsonville's beloved Adult Village!
- Days on Market
- 6 days
- Current Status
- Active
- Original Price
- $540,000
- List Price
- $540,000
- On Market Date
- Nov 13, 2025
- Property Type
- Single Family Home
- Area
- 199 - Adult Village
- Zip Code
- 95076
- MLS ID
- ML82027499
- APN
- 017-416-01-000
- Year Built
- 1976
- Stories in Building
- 1
- Possession
- COE + 3-5 Days
- Data Source
- MLSL
- Origin MLS System
- MLSListings, Inc.
Ann Soldo Elementary School
Public K-5 Elementary
Students: 517 Distance: 0.5mi
E. A. Hall Middle School
Public 6-8 Middle
Students: 647 Distance: 0.7mi
Mintie White Elementary School
Public K-5 Elementary
Students: 624 Distance: 0.8mi
T. S. Macquiddy Elementary School
Public K-5 Elementary
Students: 604 Distance: 0.8mi
Watsonville High School
Public 9-12 Secondary
Students: 2170 Distance: 0.9mi
Linscott Charter School
Charter K-8 Elementary
Students: 278 Distance: 0.9mi
- Bed
- 2
- Bath
- 2 (1/1)
- Shower and Tub
- Parking
- 2
- Attached Garage, Gate / Door Opener, On Street, Parking Area
- SQ FT
- 1,118
- SQ FT Source
- Unavailable
- Lot SQ FT
- 4,574.0
- Lot Acres
- 0.105005 Acres
- Kitchen
- Cooktop - Gas, Countertop - Granite, Dishwasher, Exhaust Fan, Garbage Disposal, Hood Over Range, Oven - Double, Oven - Gas, Oven Range - Gas
- Cooling
- Ceiling Fan
- Dining Room
- Dining Area, Eat in Kitchen
- Disclosures
- Flood Insurance Required, Flood Zone - See Report, Natural Hazard Disclosure
- Family Room
- No Family Room
- Flooring
- Carpet, Laminate, Vinyl / Linoleum
- Foundation
- Concrete Slab
- Fire Place
- Living Room, Wood Burning
- Heating
- Central Forced Air - Gas, Fireplace
- Laundry
- In Garage
- Views
- Mountains, Neighborhood
- Possession
- COE + 3-5 Days
- * Fee
- $68
- Name
- Bay Village Homeowners Association
- Phone
- (831) 688-0500
- *Fee includes
- Management Fee
MLS and other Information regarding properties for sale as shown in Theo have been obtained from various sources such as sellers, public records, agents and other third parties. This information may relate to the condition of the property, permitted or unpermitted uses, zoning, square footage, lot size/acreage or other matters affecting value or desirability. Unless otherwise indicated in writing, neither brokers, agents nor Theo have verified, or will verify, such information. If any such information is important to buyer in determining whether to buy, the price to pay or intended use of the property, buyer is urged to conduct their own investigation with qualified professionals, satisfy themselves with respect to that information, and to rely solely on the results of that investigation.
School data provided by GreatSchools. School service boundaries are intended to be used as reference only. To verify enrollment eligibility for a property, contact the school directly.
