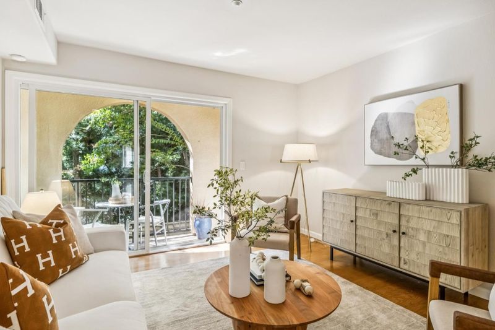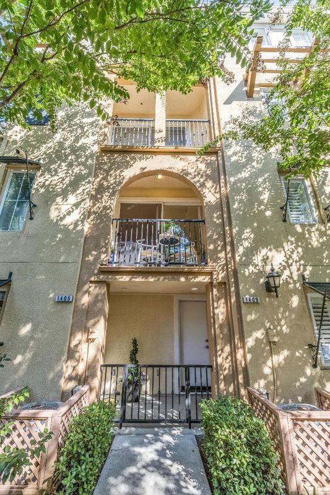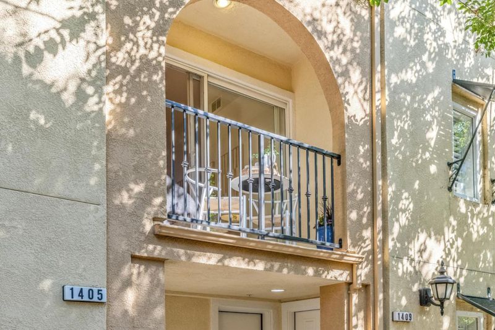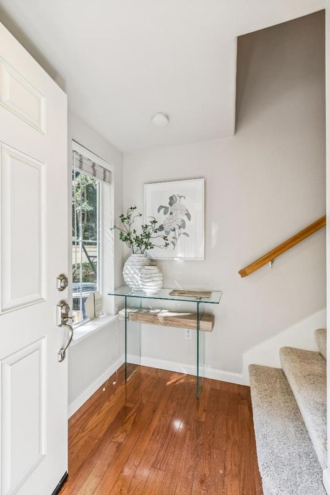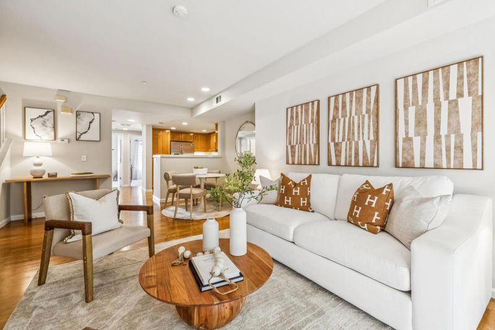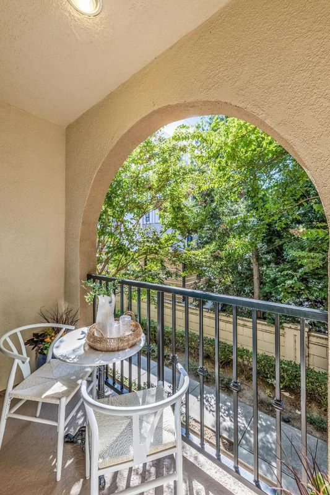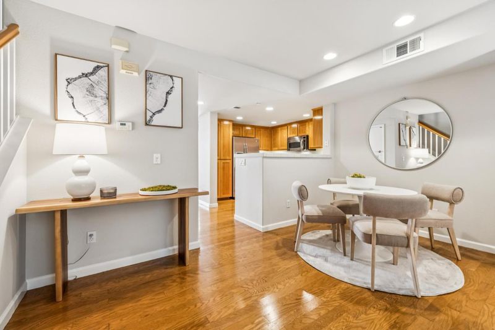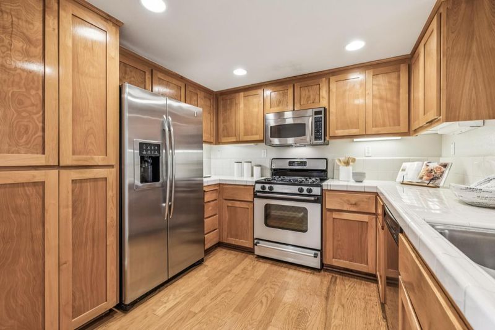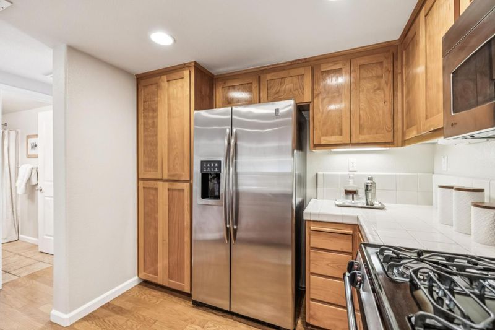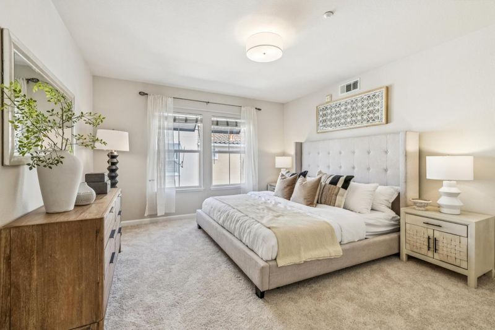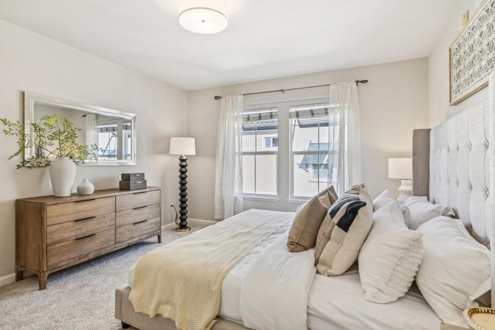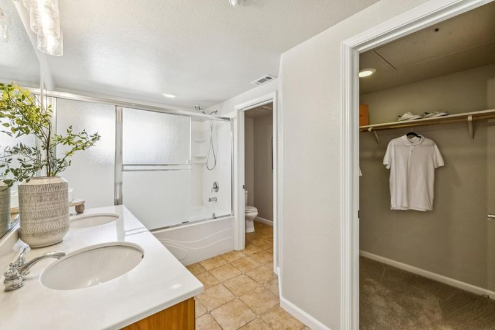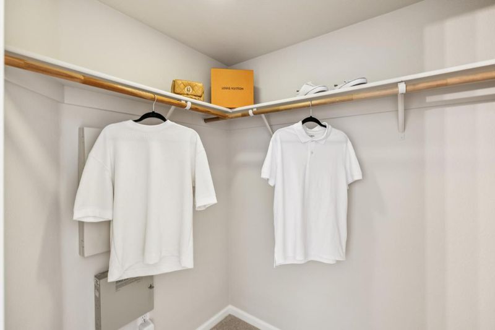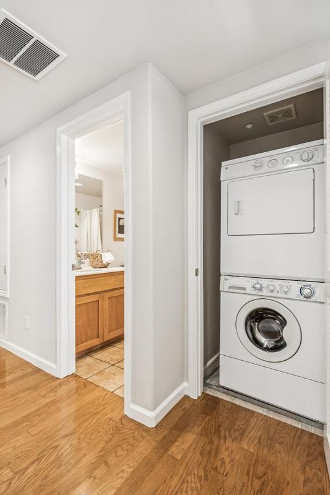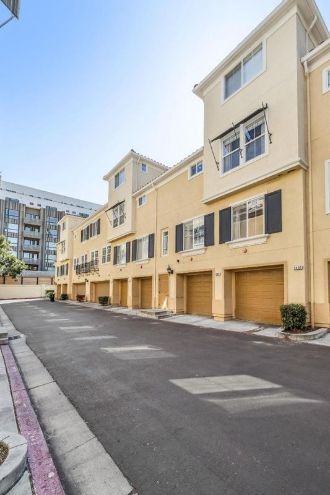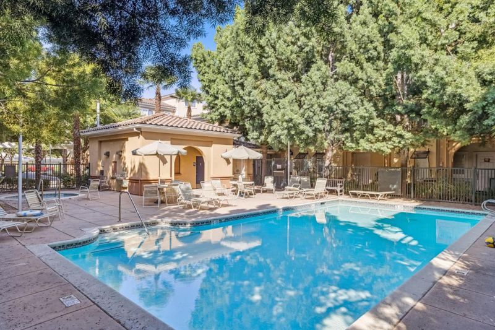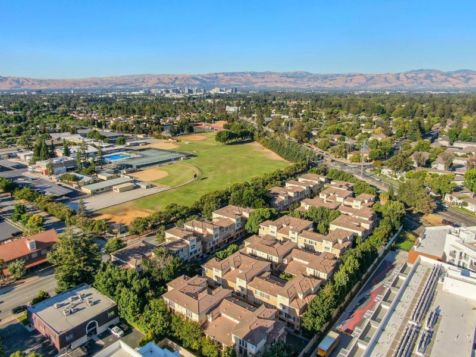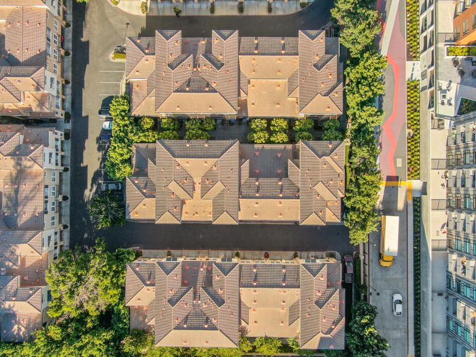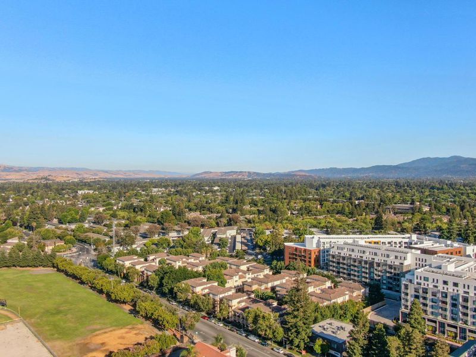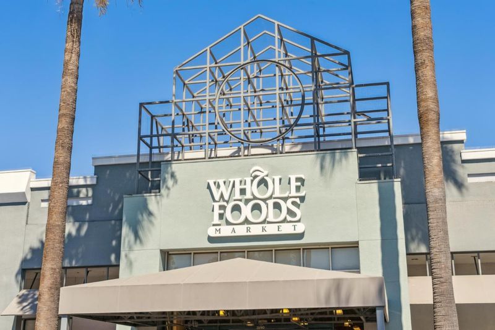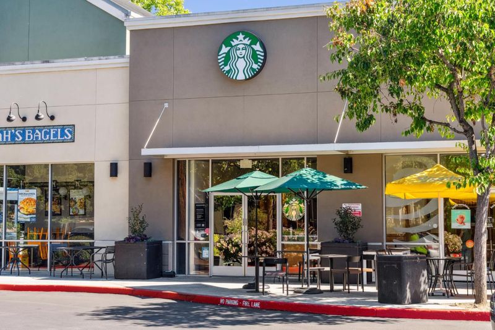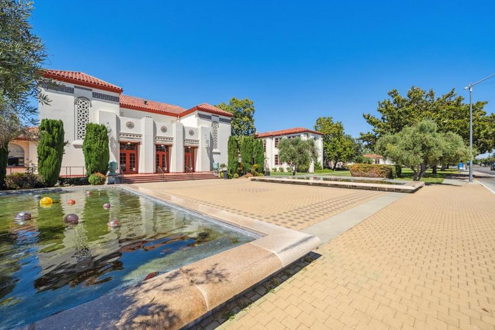
$925,000
1,393
SQ FT
$664
SQ/FT
1405 Allegado Alley
@ Sonador Commons - 9 - Central San Jose, San Jose
- 3 Bed
- 2 Bath
- 2 Park
- 1,393 sqft
- SAN JOSE
-

-
Fri Sep 19, 5:00 pm - 7:00 pm
Rare one of a kind home in desirable location, close to Downtown Campbell and the Pruneyard, showcasing luxury, beautiful upgrades and tucked away in a private quiet location, boasting 3 bedrooms, 2 full bathrooms, 1,393 sq ft, attached 2-car garage
-
Sat Sep 20, 2:00 pm - 4:00 pm
Rare one of a kind home in desirable location, close to Downtown Campbell and the Pruneyard, showcasing luxury, beautiful upgrades and tucked away in a private quiet location, boasting 3 bedrooms, 2 full bathrooms, 1,393 sq ft, attached 2-car garage
-
Sun Sep 21, 2:00 pm - 4:00 pm
Rare one of a kind home in desirable location, close to Downtown Campbell and the Pruneyard, showcasing luxury, beautiful upgrades and tucked away in a private quiet location, boasting 3 bedrooms, 2 full bathrooms, 1,393 sq ft, attached 2-car garage
Rare one of a kind home in desirable,quiet location, close to Downtown Campbell and the Pruneyard, showcasing luxury, beautiful upgrades and tucked away in a private quiet location, boasting 3 bedrooms, 2 full bathrooms, 1,393 sq ft, attached 2-car garage, walking distance to the Pruneyard shops & restaurants, Whole Foods, Trader Joe's, Shake Shack and Starbucks! Freshly updated with new carpet, designer paint, epoxy-coated garage floor, stylish new lighting and kitchen faucet, this home is truly move-in ready. The 2-car tandem garage includes epoxy flooring, while the A/C unit and DSC alarm provide convenience. Inside, a formal entry leads to a spacious living room with hardwood floors, recessed lights, and balcony access with water heater tucked away. The kitchen features tile countertops, stainless steel sink, GE Profile fridge, gas cooktop, microwave, and dishwasher. Upstairs, enjoy a full bath with tile floors, shower over tub, and body spray handle, plus two guest bedrooms with carpet ,one with a walk-in closet. The laundry closet includes a GE Profile stackable washer/dryer. The primary suite offers comfort with pendant lighting, walk-in closet, double vanity, new fixtures, and shower/tub combo with body spray handle. A perfect blend of elegance and everyday convenience.
- Days on Market
- 1 day
- Current Status
- Active
- Original Price
- $925,000
- List Price
- $925,000
- On Market Date
- Sep 15, 2025
- Property Type
- Condominium
- Area
- 9 - Central San Jose
- Zip Code
- 95128
- MLS ID
- ML82021591
- APN
- 282-53-075
- Year Built
- 2003
- Stories in Building
- 3
- Possession
- COE
- Data Source
- MLSL
- Origin MLS System
- MLSListings, Inc.
Del Mar High School
Public 9-12 Secondary
Students: 1300 Distance: 0.2mi
Campbell Adult And Community Education
Public n/a Adult Education
Students: NA Distance: 0.2mi
Blackford Elementary School
Charter K-5 Elementary, Coed
Students: 524 Distance: 0.5mi
Eitz Chaim Academy
Private K-8 Elementary, Religious, Nonprofit
Students: NA Distance: 0.5mi
Valley Christian Elementary School
Private K-5 Elementary, Religious, Coed
Students: 440 Distance: 0.5mi
San Jose Christian School
Private PK-8 Elementary, Religious, Coed
Students: 252 Distance: 0.7mi
- Bed
- 3
- Bath
- 2
- Double Sinks, Showers over Tubs - 2+, Tile
- Parking
- 2
- Attached Garage
- SQ FT
- 1,393
- SQ FT Source
- Unavailable
- Pool Info
- Pool - In Ground
- Kitchen
- Cooktop - Gas, Countertop - Tile, Dishwasher, Microwave, Oven Range, Refrigerator
- Cooling
- Ceiling Fan, Central AC
- Dining Room
- Dining Area
- Disclosures
- Natural Hazard Disclosure
- Family Room
- No Family Room
- Flooring
- Carpet, Hardwood, Tile
- Foundation
- Concrete Slab
- Heating
- Central Forced Air
- Laundry
- Inside, Washer / Dryer
- Possession
- COE
- * Fee
- $573
- Name
- Palomar
- *Fee includes
- Common Area Electricity, Common Area Gas, Exterior Painting, Insurance - Common Area, Landscaping / Gardening, Management Fee, and Pool, Spa, or Tennis
MLS and other Information regarding properties for sale as shown in Theo have been obtained from various sources such as sellers, public records, agents and other third parties. This information may relate to the condition of the property, permitted or unpermitted uses, zoning, square footage, lot size/acreage or other matters affecting value or desirability. Unless otherwise indicated in writing, neither brokers, agents nor Theo have verified, or will verify, such information. If any such information is important to buyer in determining whether to buy, the price to pay or intended use of the property, buyer is urged to conduct their own investigation with qualified professionals, satisfy themselves with respect to that information, and to rely solely on the results of that investigation.
School data provided by GreatSchools. School service boundaries are intended to be used as reference only. To verify enrollment eligibility for a property, contact the school directly.
