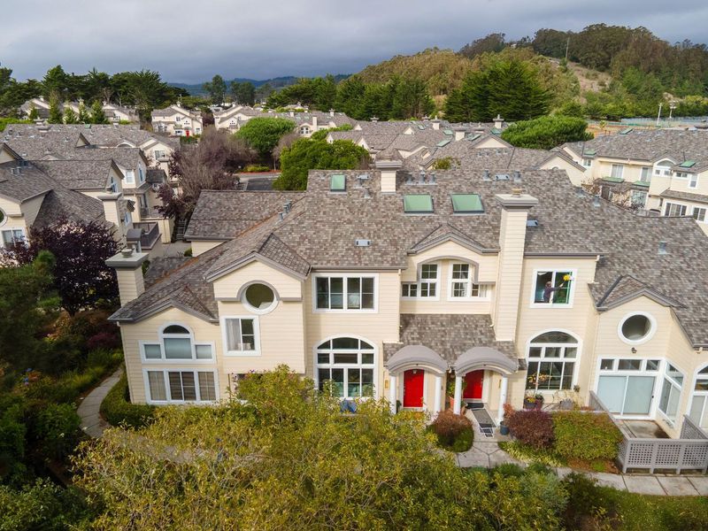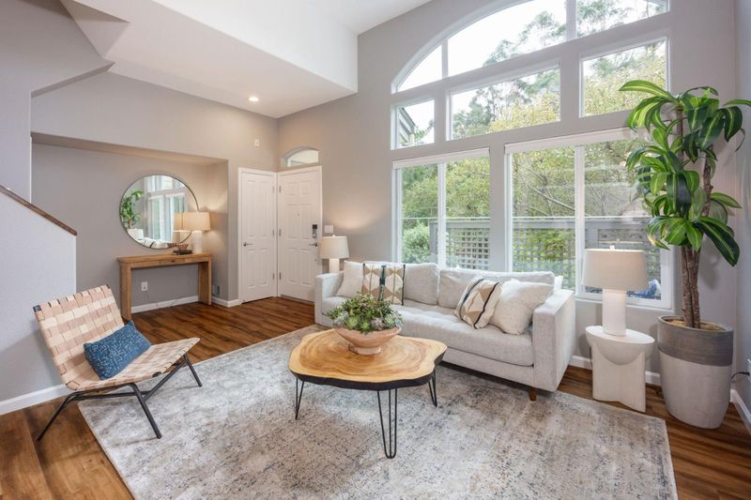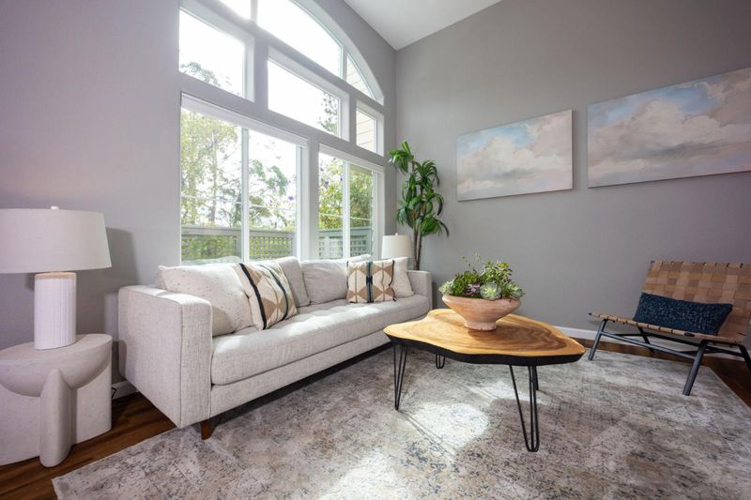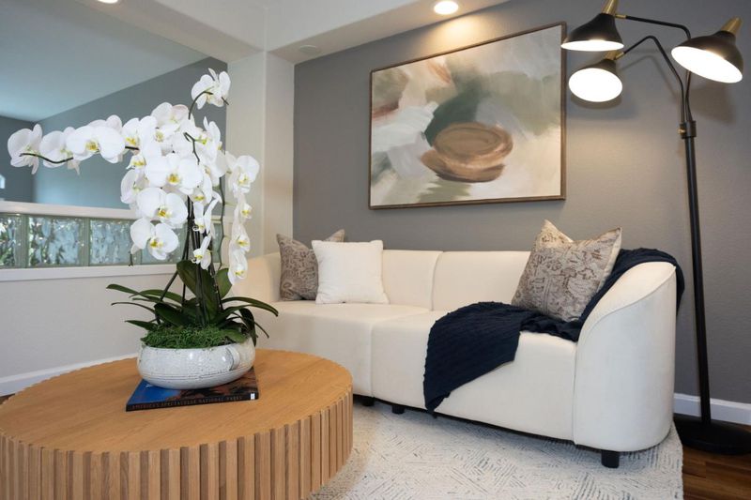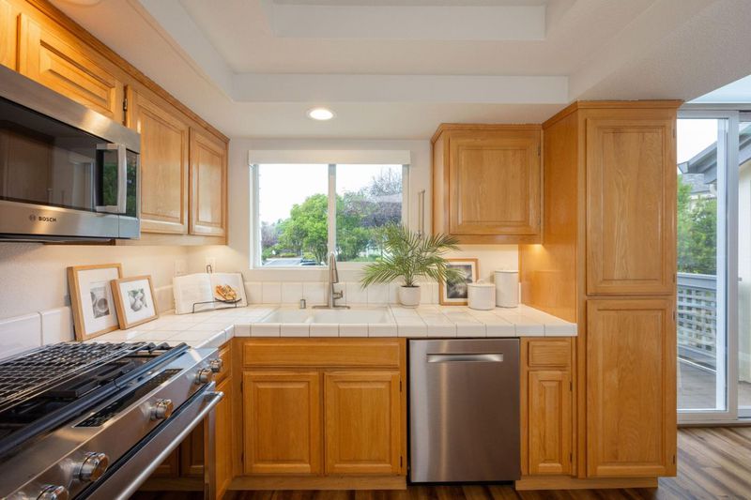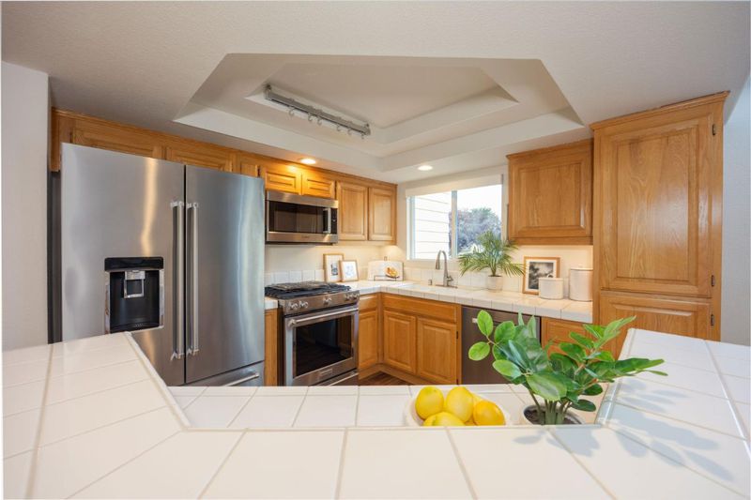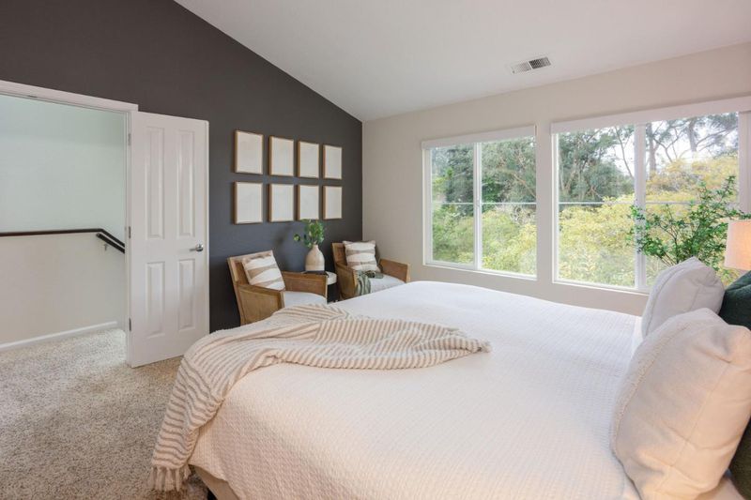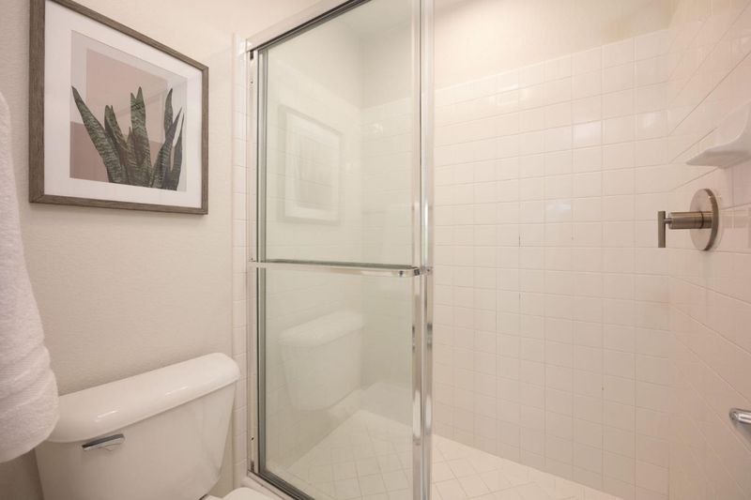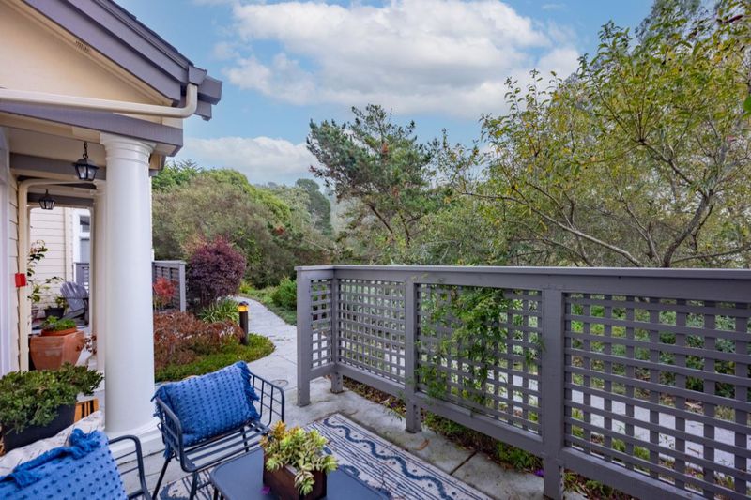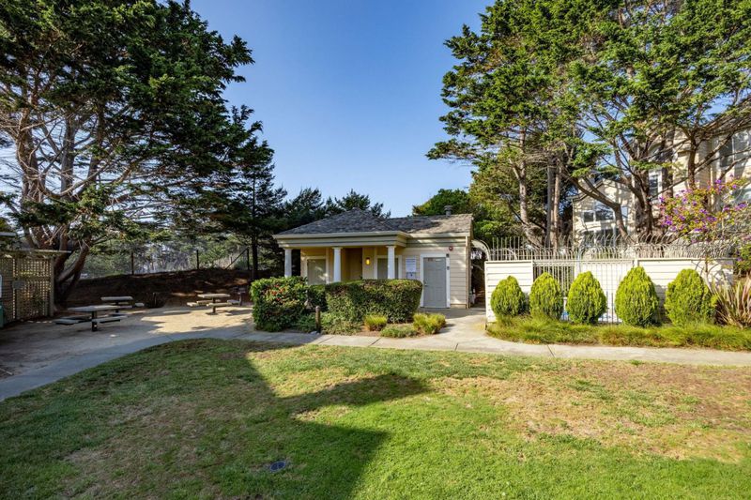
$959,000
1,400
SQ FT
$685
SQ/FT
43 Erin Lane
@ Stone Pine Road - 606 - East of Highway 1 / Spanish Town, Half Moon Bay
- 2 Bed
- 3 (2/1) Bath
- 2 Park
- 1,400 sqft
- HALF MOON BAY
-

-
Sun Nov 23, 2:00 pm - 4:00 pm
Welcome to this secluded contemporary 2-bedroom, 2.5-bath home at 43 Erin Lane in beautiful Half Moon Bay! Enter into the inviting living room with its soaring ceiling, expansive windows and southern exposure that floods the home with natural light. The private patio offers views of the lush foliage beyond and is a perfect spot to enjoy your morning coffee or evening beverage. The open-concept kitchen is adjacent to the family room and features plenty of cabinet and counter space, stainless steel appliances along with a convenient eat-at-island. Off of the dining area is a cozy deck with views down Erin Lane. When the ornamental plum trees are in bloom, it is a truly magical sight. Relax in your spacious primary suite featuring vaulted ceilings, a walk-in closet with built-in organizers and an en-suite bathroom offering double sinks and a walk-in shower. The guest bedroom also boasts a vaulted ceiling and its own en-suite bath. Whether you're looking to entertain or simply unwind, this home is a perfect blend of comfort and convenience. Just a short jaunt to all the shops and restaurants in downtown Half Moon Bay and to HMB beaches and the Coastal Trail. Great commute location with easy access to Highway 92 & Highway 1. Dont miss the opportunity to make 43 Erin Lane your own!
- Days on Market
- 15 days
- Current Status
- Active
- Original Price
- $959,000
- List Price
- $959,000
- On Market Date
- Nov 7, 2025
- Property Type
- Townhouse
- Area
- 606 - East of Highway 1 / Spanish Town
- Zip Code
- 94019
- MLS ID
- ML82026985
- APN
- 056-491-340
- Year Built
- 1996
- Stories in Building
- 3
- Possession
- Unavailable
- Data Source
- MLSL
- Origin MLS System
- MLSListings, Inc.
Manuel F. Cunha Intermediate School
Public 6-8 Middle, Coed
Students: 765 Distance: 0.4mi
Half Moon Bay High School
Public 9-12 Secondary, Coed
Students: 1001 Distance: 0.5mi
Pilarcitos Alternative High (Continuation) School
Public 9-12 Continuation
Students: 42 Distance: 0.6mi
La Costa Adult
Public n/a Adult Education
Students: NA Distance: 0.7mi
Alvin S. Hatch Elementary School
Public K-5 Elementary
Students: 567 Distance: 0.7mi
Sea Crest School
Private K-8 Elementary, Coed
Students: 230 Distance: 0.7mi
- Bed
- 2
- Bath
- 3 (2/1)
- Double Sinks, Primary - Stall Shower(s), Shower over Tub - 1, Skylight, Tile
- Parking
- 2
- Attached Garage, Covered Parking, Guest / Visitor Parking, Parking Restrictions
- SQ FT
- 1,400
- SQ FT Source
- Unavailable
- Lot SQ FT
- 984.0
- Lot Acres
- 0.02259 Acres
- Kitchen
- Countertop - Tile, Exhaust Fan, Garbage Disposal, Hood Over Range, Island, Microwave, Oven Range - Gas, Refrigerator
- Cooling
- None
- Dining Room
- Dining Area, Dining Bar
- Disclosures
- Natural Hazard Disclosure
- Family Room
- Kitchen / Family Room Combo
- Flooring
- Carpet, Vinyl / Linoleum
- Foundation
- Concrete Slab
- Fire Place
- Family Room, Gas Burning
- Heating
- Forced Air
- Laundry
- Electricity Hookup (220V), Gas Hookup, Inside, Upper Floor, Washer / Dryer
- Views
- Forest / Woods, Neighborhood
- * Fee
- $762
- Name
- Community Management Services
- *Fee includes
- Common Area Electricity, Exterior Painting, Insurance - Common Area, Landscaping / Gardening, Maintenance - Common Area, Maintenance - Exterior, and Roof
MLS and other Information regarding properties for sale as shown in Theo have been obtained from various sources such as sellers, public records, agents and other third parties. This information may relate to the condition of the property, permitted or unpermitted uses, zoning, square footage, lot size/acreage or other matters affecting value or desirability. Unless otherwise indicated in writing, neither brokers, agents nor Theo have verified, or will verify, such information. If any such information is important to buyer in determining whether to buy, the price to pay or intended use of the property, buyer is urged to conduct their own investigation with qualified professionals, satisfy themselves with respect to that information, and to rely solely on the results of that investigation.
School data provided by GreatSchools. School service boundaries are intended to be used as reference only. To verify enrollment eligibility for a property, contact the school directly.

