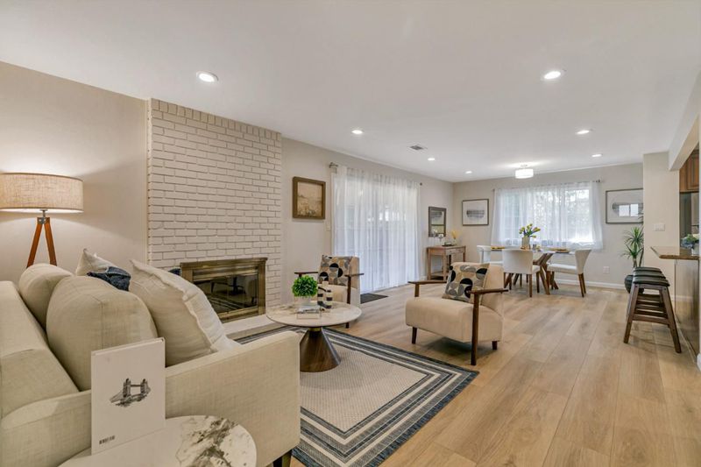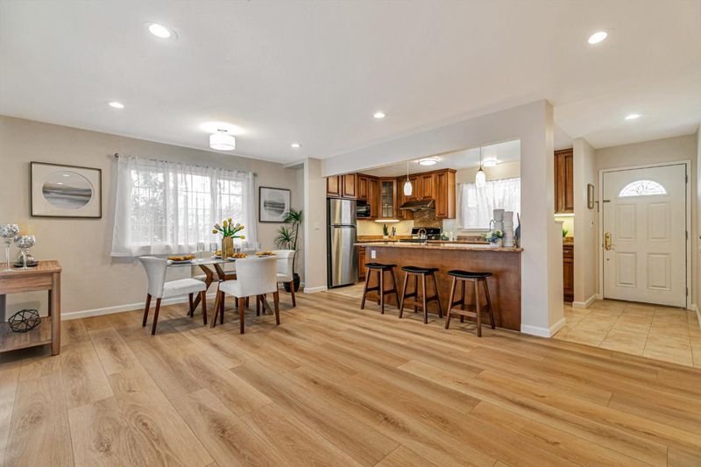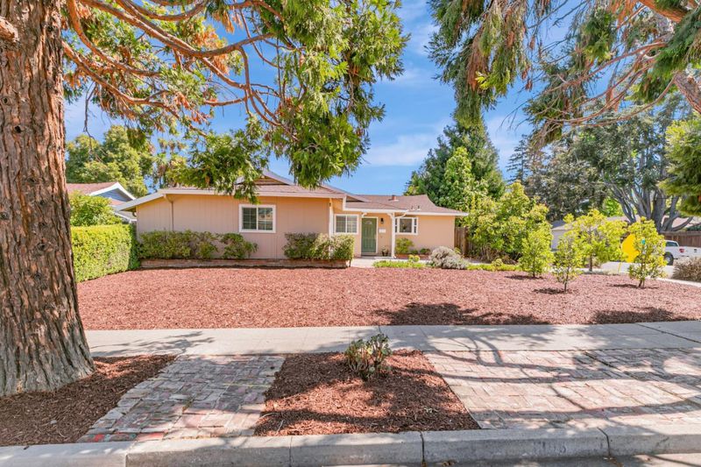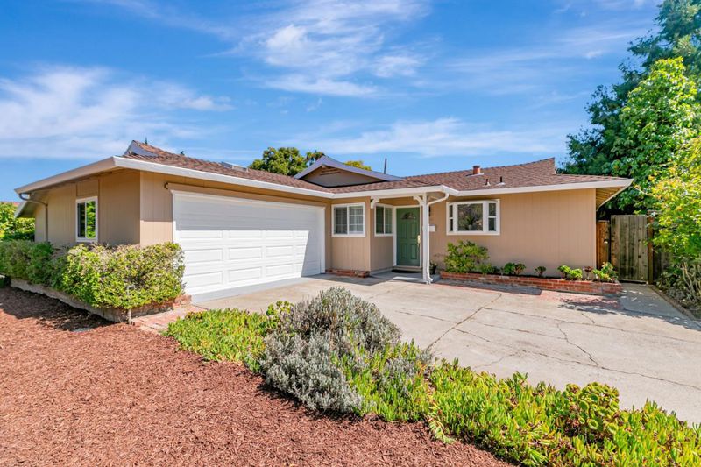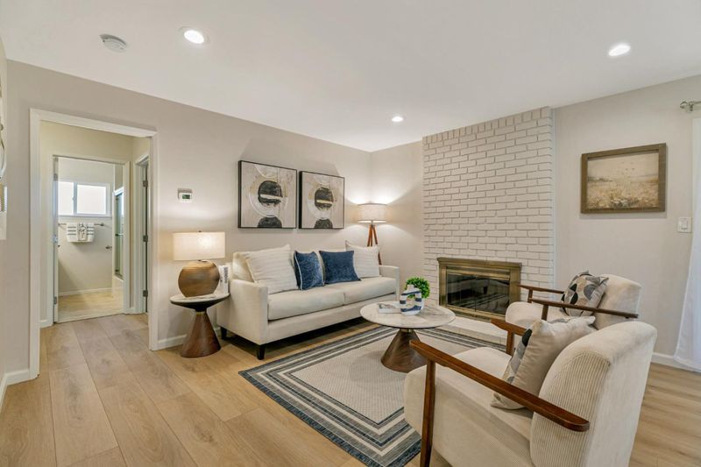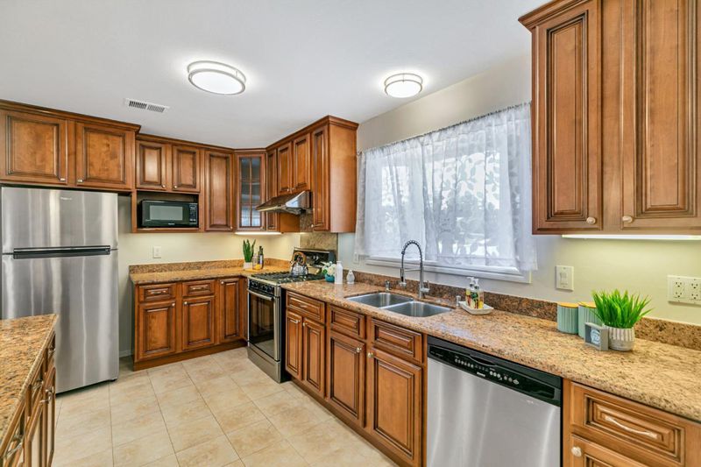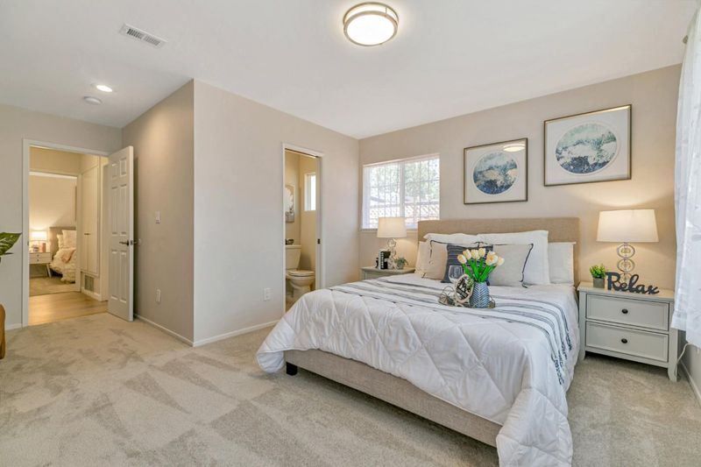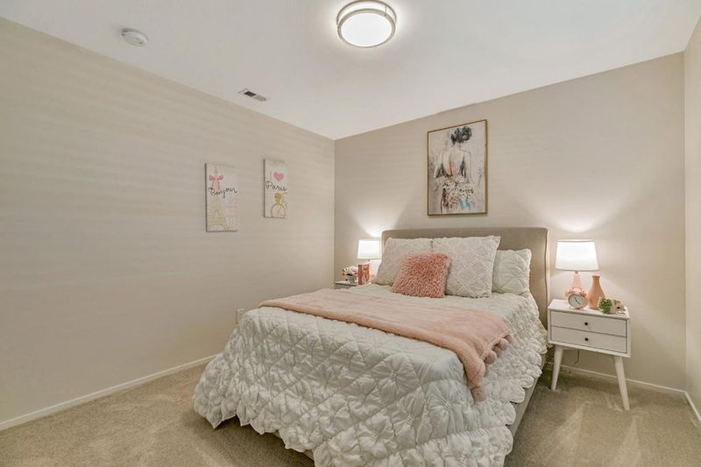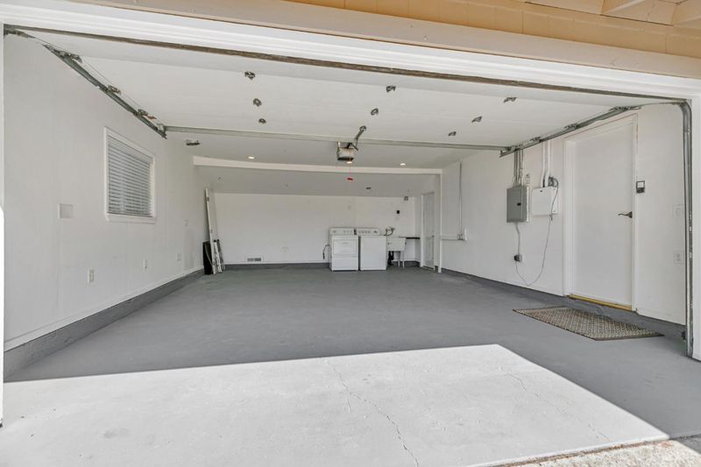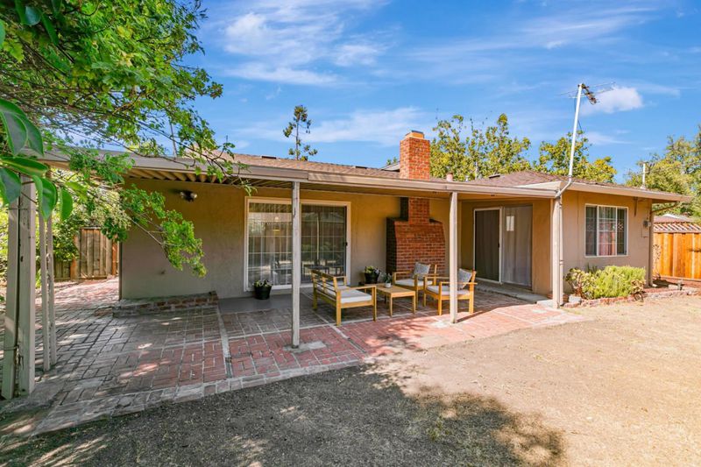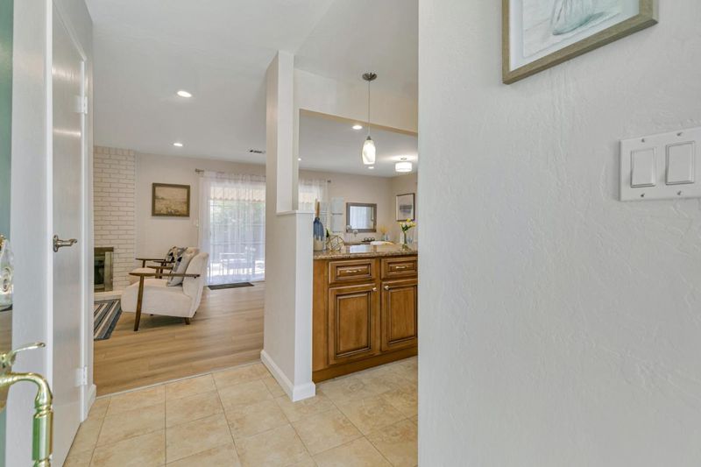
$1,768,000
1,207
SQ FT
$1,465
SQ/FT
1398 Garrans Drive
@ Colombo Drive - 15 - Campbell, San Jose
- 3 Bed
- 2 Bath
- 6 Park
- 1,207 sqft
- SAN JOSE
-

-
Sat Sep 20, 1:00 pm - 4:00 pm
-
Sun Sep 21, 1:00 pm - 4:00 pm
Open this Sat & Sun from 1 pm - 4 pm. Welcome to this beautifully updated 3-bedroom, 2-bath home in the desirable Hathaway Park neighborhood in West San Jose! The remodeled kitchen is a showstopper, featuring rich wood cabinetry, granite countertops, Bosch gas range, stainless steel appliances, tile flooring, spacious island with breakfast bar, and updated lighting. The open floorplan creates a seamless flow into the living and dining areas, enhanced by fresh interior paint, new water-resistant laminate flooring, plush bedroom carpeting, and dual-pane windows. Both bathrooms have been tastefully updated, and the home is equipped with central air conditioning for year-round comfort. The finished garage with recessed lighting offers flexible space for projects or storage. Situated on a generous 7,000+ sq ft corner lot, there is plenty of room to expand or explore the potential of adding an ADU. Enjoy top-rated Moreland schools and a prime location, minutes from Westgate Mall and Santana Row, restaurants, and major commute routes. Easy access to Lawrence and San Tomas Expressways and minutes from the Apple Park campus, this home combines style, convenience, and opportunity. Be sure to check out this exceptional home in a lovely neighborhood.
- Days on Market
- 2 days
- Current Status
- Active
- Original Price
- $1,768,000
- List Price
- $1,768,000
- On Market Date
- Sep 16, 2025
- Property Type
- Single Family Home
- Area
- 15 - Campbell
- Zip Code
- 95130
- MLS ID
- ML82021680
- APN
- 307-22-035
- Year Built
- 1958
- Stories in Building
- 1
- Possession
- COE
- Data Source
- MLSL
- Origin MLS System
- MLSListings, Inc.
As-Safa Institute/As-Safa Academy
Private K-10
Students: 22 Distance: 0.4mi
San-Iku Gakuin
Private K-9 Coed
Students: 355 Distance: 0.4mi
Silicon Valley International School
Private PK-8 Coed
Students: 13 Distance: 0.4mi
Latimer Elementary School
Public K-8 Coed
Students: 554 Distance: 0.4mi
Premier International Language Academy
Private PK-5 Coed
Students: 12 Distance: 0.4mi
Discovery Charter School
Charter K-8 Elementary
Students: 566 Distance: 0.5mi
- Bed
- 3
- Bath
- 2
- Full on Ground Floor, Granite, Primary - Stall Shower(s), Shower over Tub - 1, Tile
- Parking
- 6
- Attached Garage, Gate / Door Opener, On Street
- SQ FT
- 1,207
- SQ FT Source
- Unavailable
- Lot SQ FT
- 7,035.0
- Lot Acres
- 0.161501 Acres
- Kitchen
- Countertop - Granite, Dishwasher, Exhaust Fan, Hood Over Range, Island, Microwave, Oven Range - Gas, Refrigerator
- Cooling
- Central AC
- Dining Room
- Breakfast Bar, Dining Area
- Disclosures
- Natural Hazard Disclosure
- Family Room
- No Family Room
- Flooring
- Carpet, Laminate, Tile
- Foundation
- Concrete Slab
- Fire Place
- Wood Burning
- Heating
- Central Forced Air - Gas
- Laundry
- In Garage, Tub / Sink, Washer / Dryer
- Possession
- COE
- Architectural Style
- Traditional
- Fee
- Unavailable
MLS and other Information regarding properties for sale as shown in Theo have been obtained from various sources such as sellers, public records, agents and other third parties. This information may relate to the condition of the property, permitted or unpermitted uses, zoning, square footage, lot size/acreage or other matters affecting value or desirability. Unless otherwise indicated in writing, neither brokers, agents nor Theo have verified, or will verify, such information. If any such information is important to buyer in determining whether to buy, the price to pay or intended use of the property, buyer is urged to conduct their own investigation with qualified professionals, satisfy themselves with respect to that information, and to rely solely on the results of that investigation.
School data provided by GreatSchools. School service boundaries are intended to be used as reference only. To verify enrollment eligibility for a property, contact the school directly.
