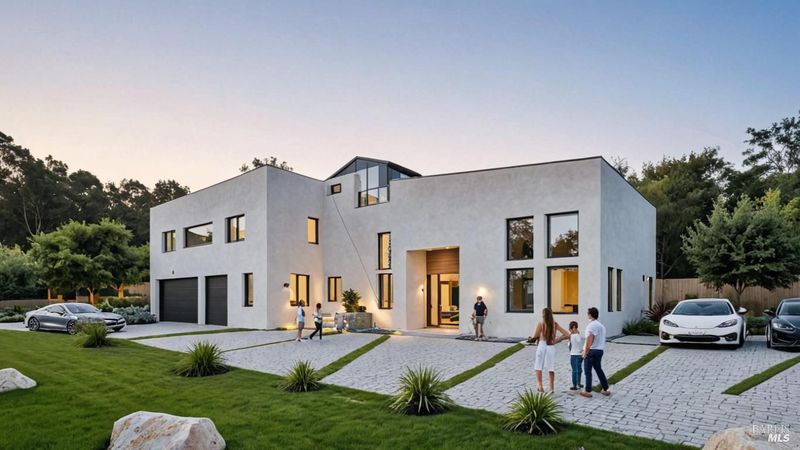
$3,500,000
5,889
SQ FT
$594
SQ/FT
1545 Los Alamos Road
@ Holst Rd - Santa Rosa-Northeast, Santa Rosa
- 3 Bed
- 3 Bath
- 10 Park
- 5,889 sqft
- Santa Rosa
-

This Sonoma County Wine Country Estate is built with amazing ICF technology and offers dramatic, iconic views of the Valley of the Moon. When completed this home will be essentially fireproof, windproof, earthquake proof, and very insurable. The plans feature a spectacular Great Room with 18' ceilings, a gourmet chef's kitchen, huge windows with insane panoramic views, AND...a glass elevator that stops at the second floor and ends on the roof top deck in the 300 sqft, temperature controlled, glass solarium with a spa. The roof top deck (4200 sqft) includes an outdoor kitchen, dining areas, a lounge area with fire pit AND...there's plenty of room for deer proof, raised flower beds,a green house, bocce ball court, pool and...? Also sharing the same insane views is a custom pool with an outdoor bar-be-que kitchen complementing the muti-use pool house. Estimated cost by Tenax Construction (see their web site) to complete the build is 1.8M. 10M ARV (Appraisal in hand). The $100,000 Solarium w/spa is pre-paid and included in the purchase price.
- Days on Market
- 10 days
- Current Status
- Active
- Original Price
- $3,500,000
- List Price
- $3,500,000
- On Market Date
- Nov 11, 2025
- Property Type
- Single Family Residence
- Area
- Santa Rosa-Northeast
- Zip Code
- 95409
- MLS ID
- 325096720
- APN
- 030-100-045-000
- Year Built
- 0
- Stories in Building
- Unavailable
- Possession
- Close Of Escrow
- Data Source
- BAREIS
- Origin MLS System
Austin Creek Elementary School
Public K-6 Elementary
Students: 387 Distance: 2.6mi
Heidi Hall's New Song Isp
Private K-12
Students: NA Distance: 2.6mi
Sequoia Elementary School
Public K-6 Elementary
Students: 400 Distance: 3.0mi
Rincon Valley Charter School
Charter K-8 Middle
Students: 361 Distance: 3.0mi
Maria Carrillo High School
Public 9-12 Secondary
Students: 1462 Distance: 3.2mi
Binkley Elementary Charter School
Charter K-6 Elementary
Students: 360 Distance: 3.3mi
- Bed
- 3
- Bath
- 3
- Parking
- 10
- Attached, Enclosed, Garage Door Opener, Guest Parking Available, Interior Access, RV Possible, Uncovered Parking Space, Other
- SQ FT
- 5,889
- SQ FT Source
- Owner
- Lot SQ FT
- 116,305.0
- Lot Acres
- 2.67 Acres
- Pool Info
- Other
- Kitchen
- Breakfast Area, Island
- Cooling
- Other
- Dining Room
- Other
- Exterior Details
- Built-In Barbeque, Fire Pit, Kitchen
- Family Room
- Great Room, View, Other
- Living Room
- Great Room, View, Other
- Flooring
- Carpet, Concrete, Other
- Foundation
- Concrete
- Fire Place
- Family Room, Gas Log, Metal, Outside, Primary Bedroom
- Heating
- Other
- Laundry
- Hookups Only, Other
- Upper Level
- Bedroom(s), Full Bath(s), Retreat
- Main Level
- Bedroom(s), Dining Room, Family Room, Full Bath(s), Garage, Kitchen, Primary Bedroom, Street Entrance
- Views
- City Lights, Hills, Panoramic
- Possession
- Close Of Escrow
- Architectural Style
- Contemporary
- Fee
- $0
MLS and other Information regarding properties for sale as shown in Theo have been obtained from various sources such as sellers, public records, agents and other third parties. This information may relate to the condition of the property, permitted or unpermitted uses, zoning, square footage, lot size/acreage or other matters affecting value or desirability. Unless otherwise indicated in writing, neither brokers, agents nor Theo have verified, or will verify, such information. If any such information is important to buyer in determining whether to buy, the price to pay or intended use of the property, buyer is urged to conduct their own investigation with qualified professionals, satisfy themselves with respect to that information, and to rely solely on the results of that investigation.
School data provided by GreatSchools. School service boundaries are intended to be used as reference only. To verify enrollment eligibility for a property, contact the school directly.







