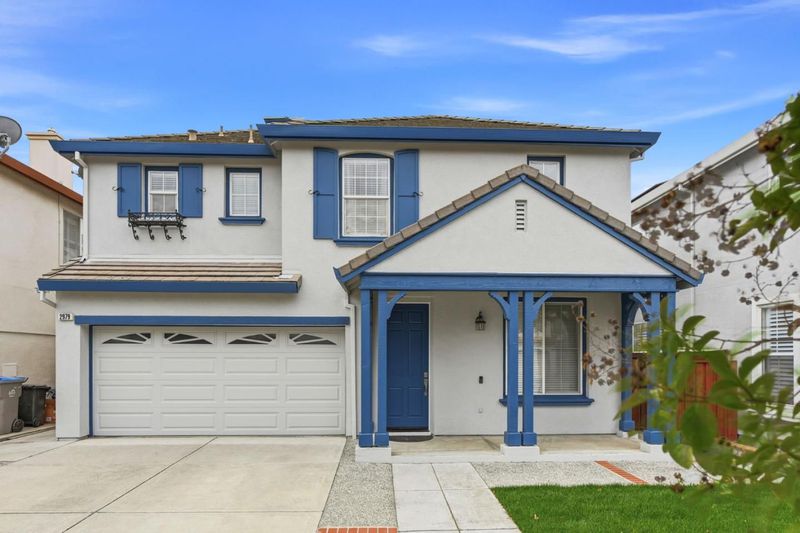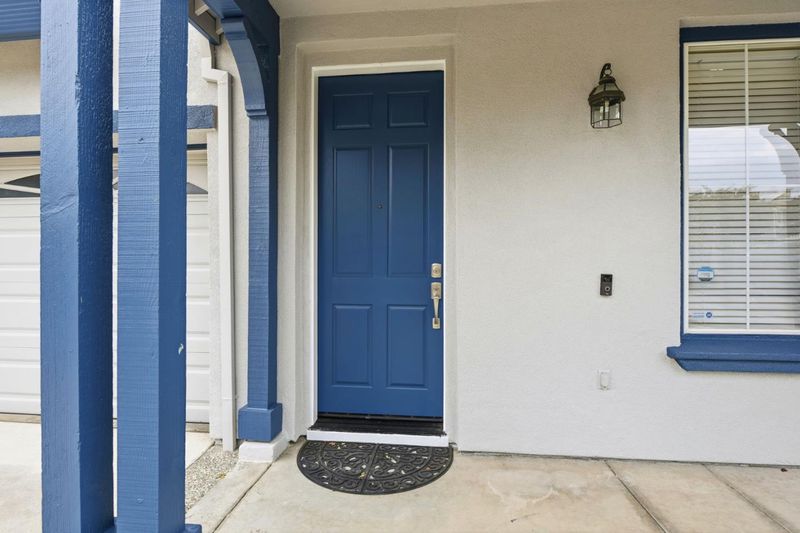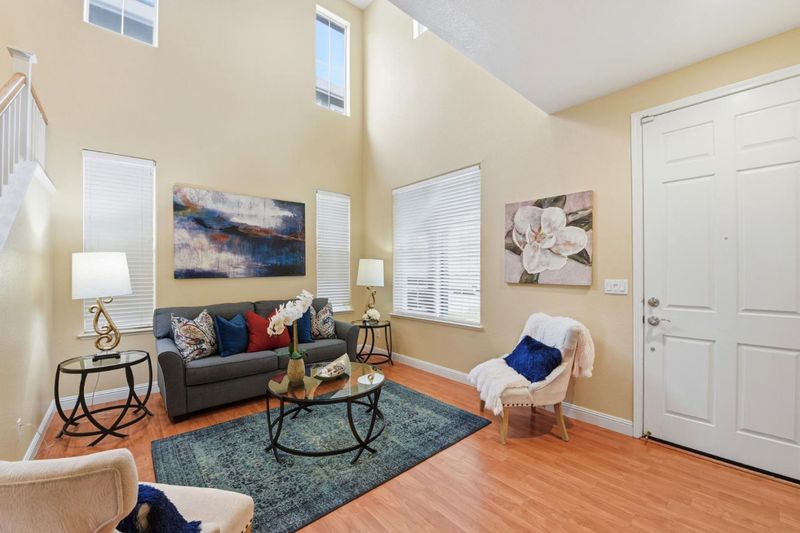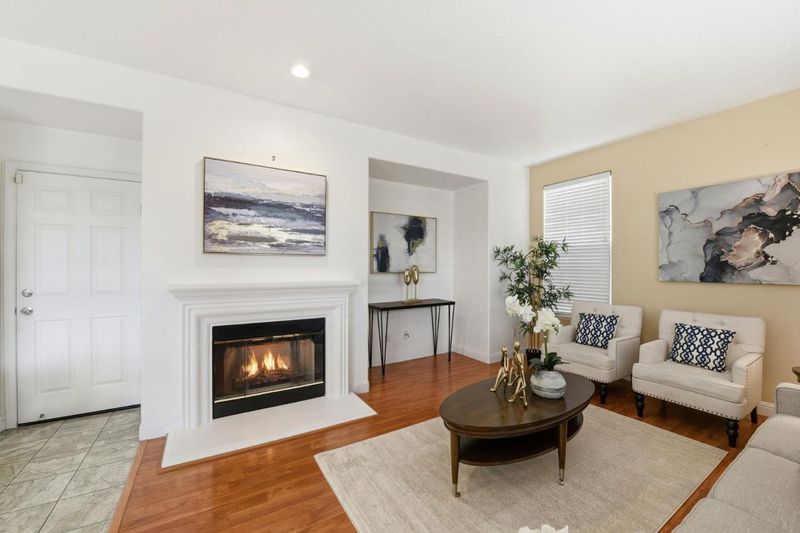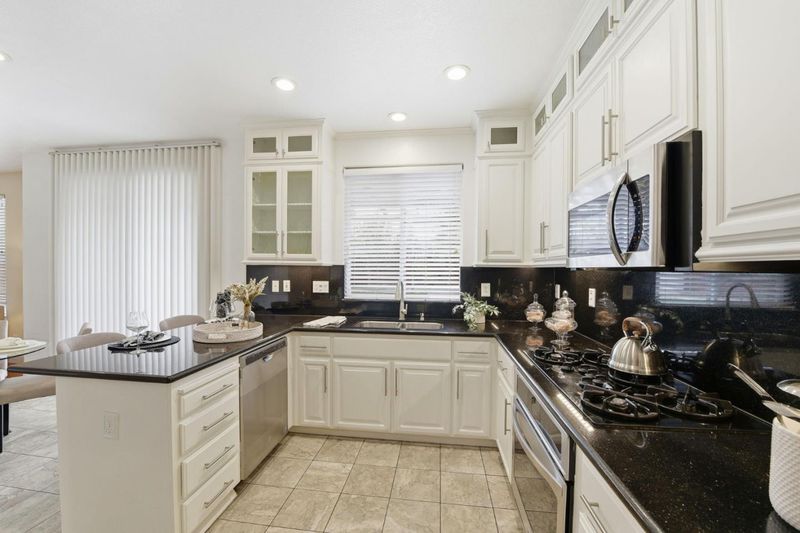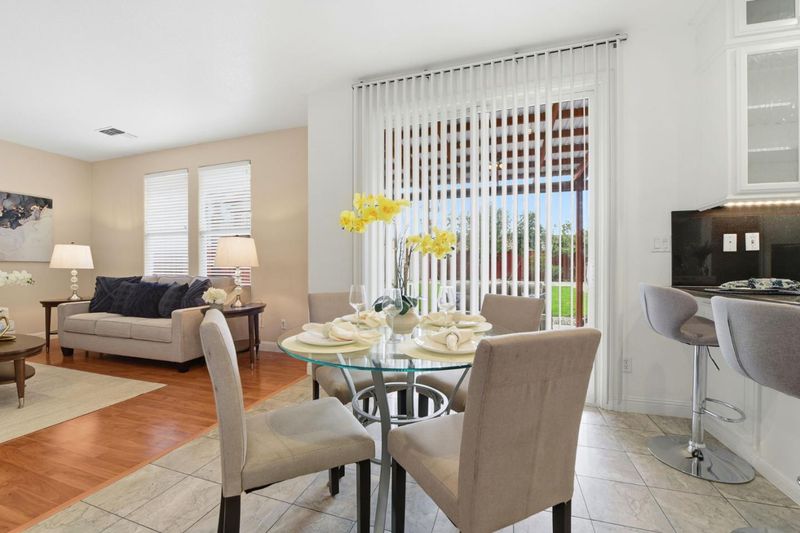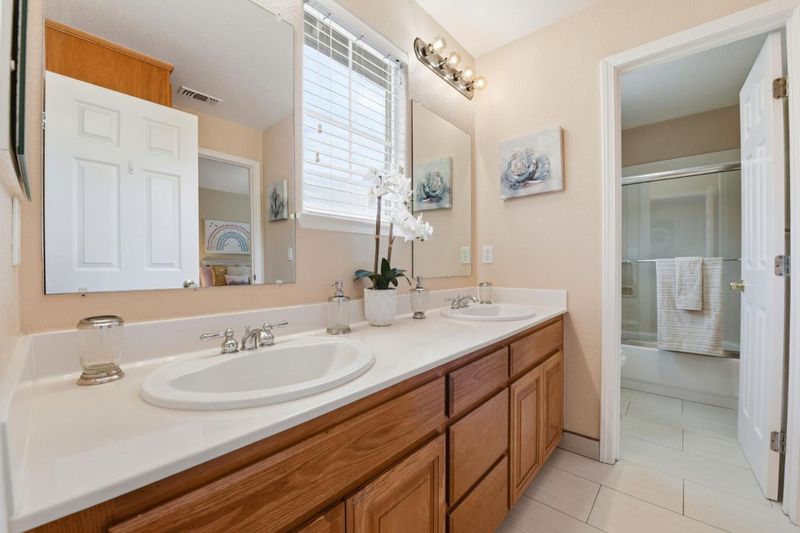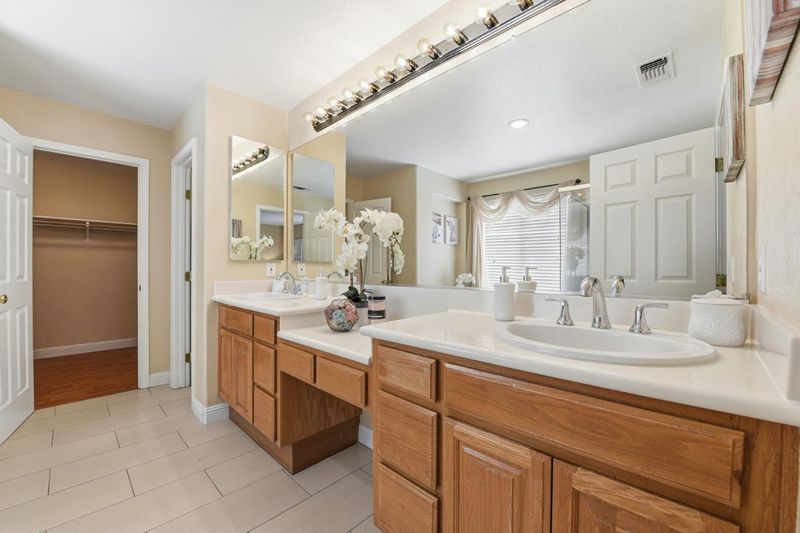
$1,499,000
1,875
SQ FT
$799
SQ/FT
2979 Stallion Way
@ Aborn - 3 - Evergreen, San Jose
- 3 Bed
- 3 (2/1) Bath
- 2 Park
- 1,875 sqft
- SAN JOSE
-

Welcome to this vibrant home located in the quiet Evergreen neighborhood. Enjoy open front porch and large park-like backyard great for entertainment. Open gourmet kitchen, elegant granite countertops, StainlessSteel appliances, perfect for culinary enthusiasts. A separate family room invites relaxation, while a cozy fireplace adds warmth and ambiance on cooler evenings. The home's flooring combines laminate and tile, providing durable and stylish finishes throughout. Huge backyard with covered patio, landscaped with new green grass! and included shed. Convenience location, close to major shopping, downtown San Jose, and freeways 101, 280 and 87.
- Days on Market
- 2 days
- Current Status
- Active
- Original Price
- $1,499,000
- List Price
- $1,499,000
- On Market Date
- Nov 15, 2025
- Property Type
- Single Family Home
- Area
- 3 - Evergreen
- Zip Code
- 95121
- MLS ID
- ML82027712
- APN
- 670-42-005
- Year Built
- 2001
- Stories in Building
- 2
- Possession
- COE
- Data Source
- MLSL
- Origin MLS System
- MLSListings, Inc.
Windmill Springs Elementary School
Public K-8 Elementary
Students: 440 Distance: 0.4mi
Liberty Baptist School
Private PK-12 Combined Elementary And Secondary, Religious, Coed
Students: 103 Distance: 0.4mi
George V. Leyva Intermediate School
Public 7-8 Middle
Students: 733 Distance: 0.5mi
Tower Academy
Private PK-5 Elementary, Coed
Students: 95 Distance: 0.6mi
Silver Creek High School
Public 9-12 Secondary
Students: 2435 Distance: 0.6mi
O. B. Whaley Elementary School
Public K-6 Elementary
Students: 385 Distance: 0.7mi
- Bed
- 3
- Bath
- 3 (2/1)
- Shower and Tub
- Parking
- 2
- Attached Garage
- SQ FT
- 1,875
- SQ FT Source
- Unavailable
- Lot SQ FT
- 5,234.0
- Lot Acres
- 0.120156 Acres
- Kitchen
- 220 Volt Outlet, Countertop - Granite
- Cooling
- Central AC
- Dining Room
- No Formal Dining Room
- Disclosures
- NHDS Report
- Family Room
- Separate Family Room
- Flooring
- Laminate, Tile
- Foundation
- Concrete Slab
- Fire Place
- Family Room
- Heating
- Forced Air, Gas
- Laundry
- Inside, Upper Floor, Washer / Dryer
- Possession
- COE
- Architectural Style
- Contemporary
- Fee
- Unavailable
MLS and other Information regarding properties for sale as shown in Theo have been obtained from various sources such as sellers, public records, agents and other third parties. This information may relate to the condition of the property, permitted or unpermitted uses, zoning, square footage, lot size/acreage or other matters affecting value or desirability. Unless otherwise indicated in writing, neither brokers, agents nor Theo have verified, or will verify, such information. If any such information is important to buyer in determining whether to buy, the price to pay or intended use of the property, buyer is urged to conduct their own investigation with qualified professionals, satisfy themselves with respect to that information, and to rely solely on the results of that investigation.
School data provided by GreatSchools. School service boundaries are intended to be used as reference only. To verify enrollment eligibility for a property, contact the school directly.
