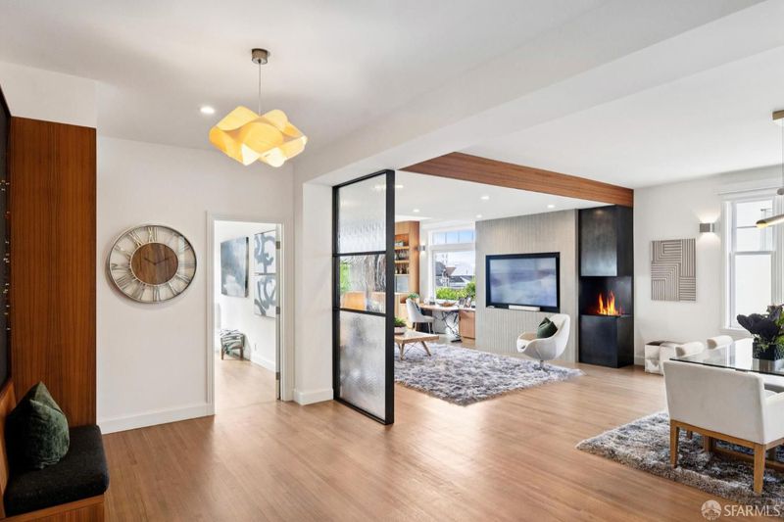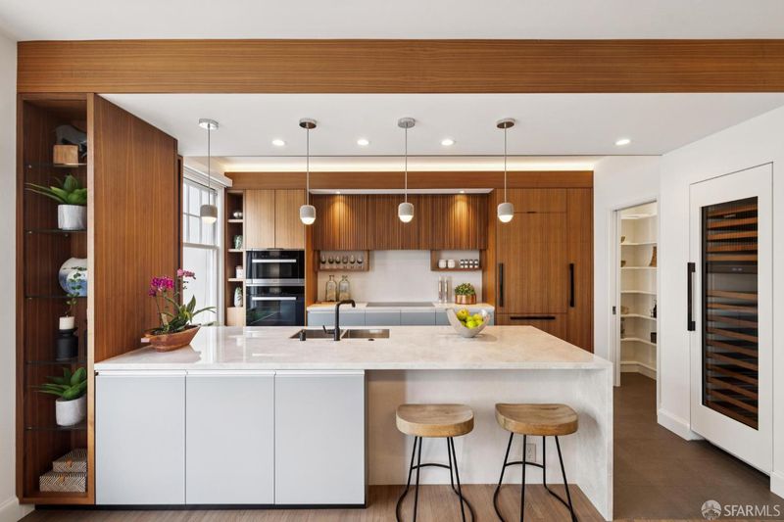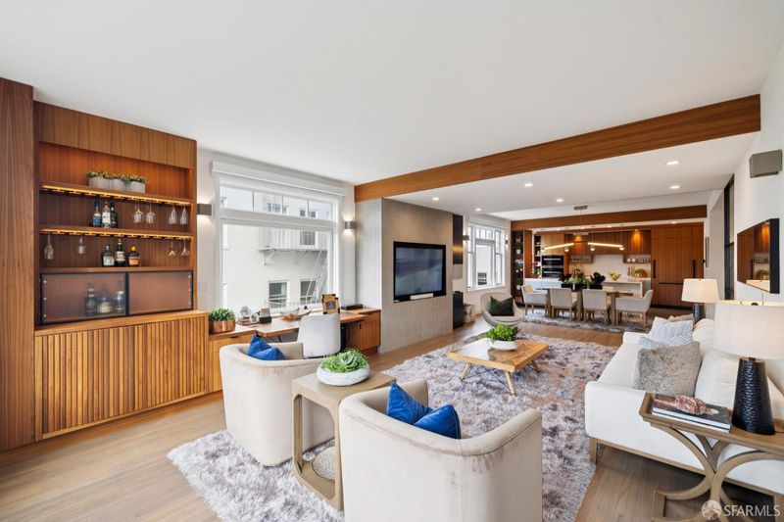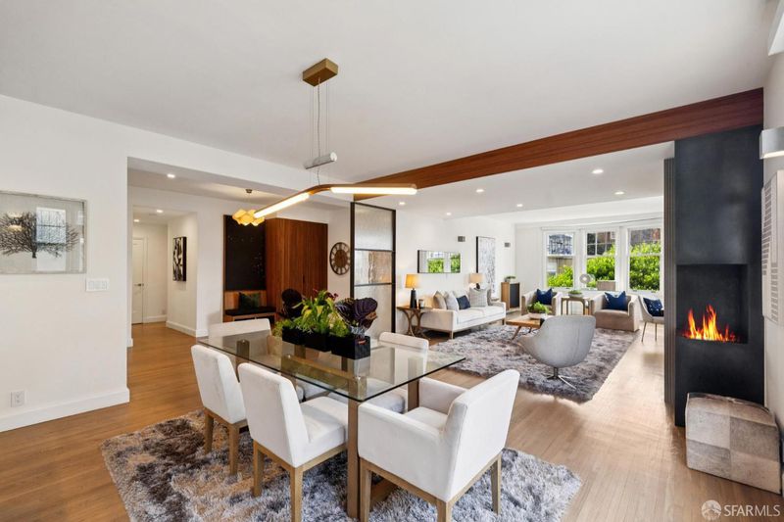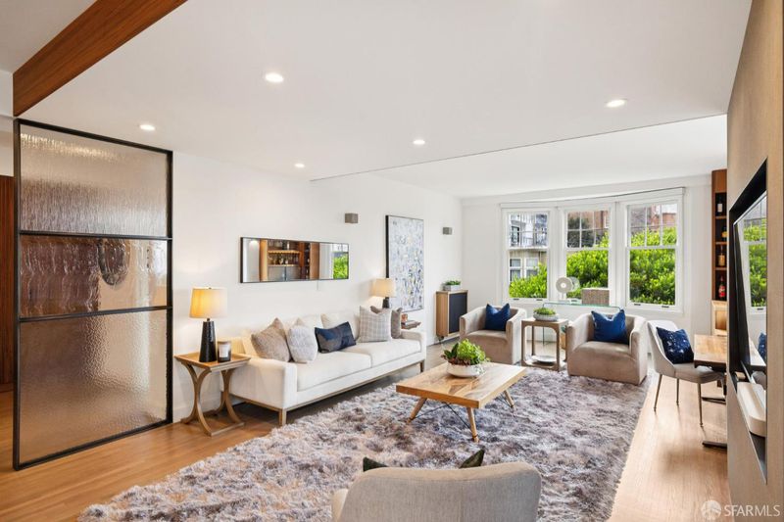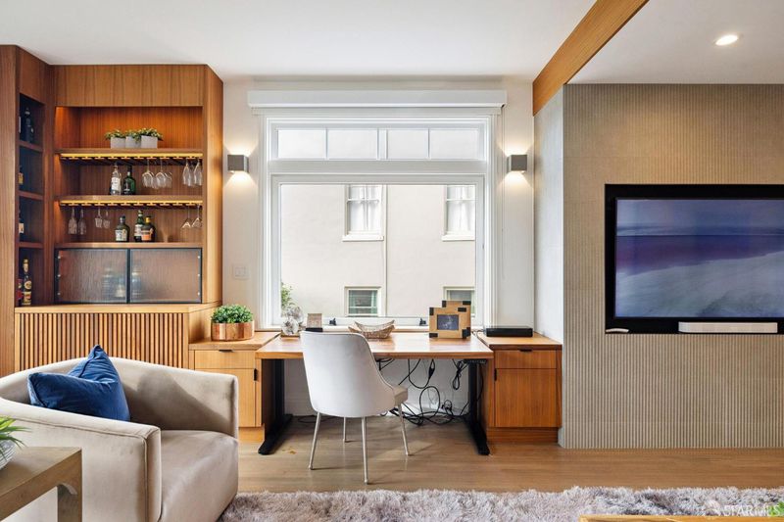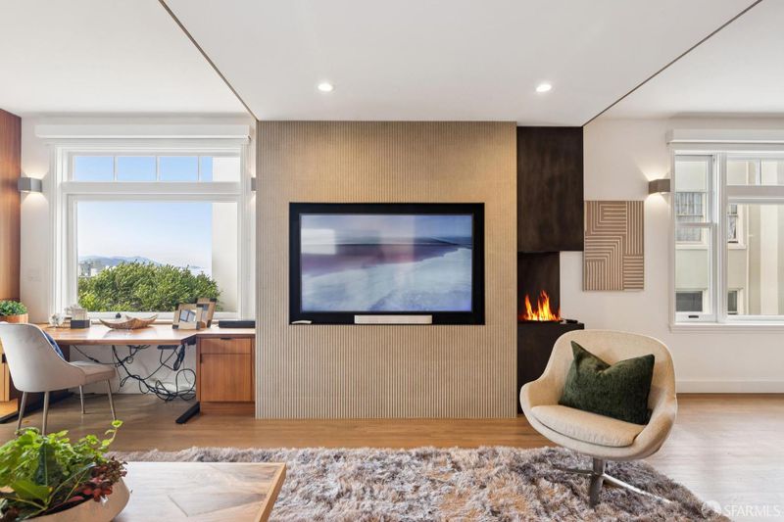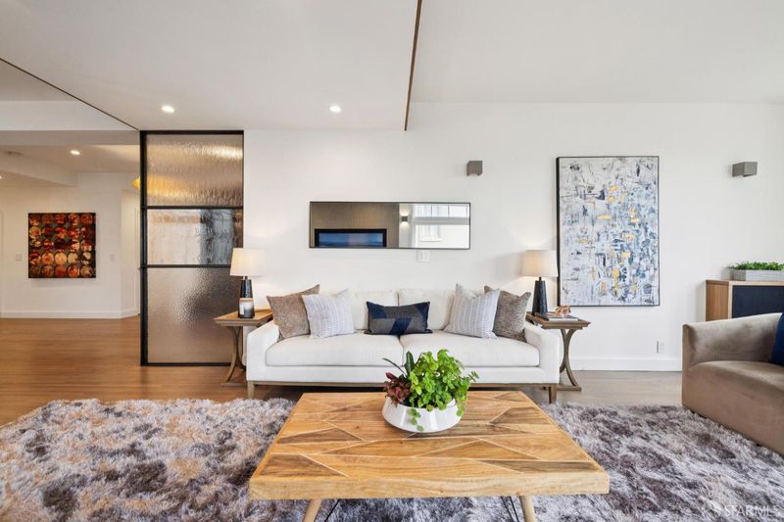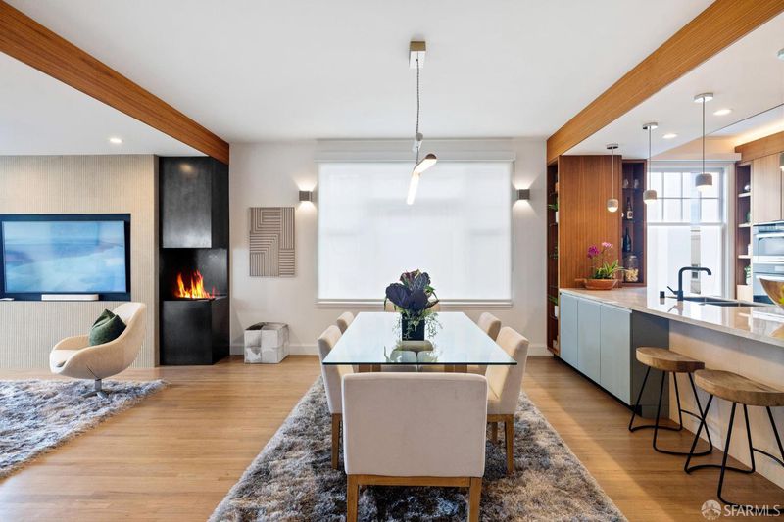
$2,395,000
1,782
SQ FT
$1,344
SQ/FT
1880 Jackson St, #104
@ Gough - 7 - Pacific Heights, San Francisco
- 2 Bed
- 2 Bath
- 2 Park
- 1,782 sqft
- San Francisco
-

-
Tue Nov 18, 10:00 am - 12:00 pm
Newly-renovated & rarely available 2-bedroom / 2-bath / 2-car parking condominium with top-of-the-line finishes & Golden Gate Bridge views is now available! Located in elegant Mediterranean-inspired Pacific Heights building with on-site manager & in-unit washer/dryer, this condo seamlessly blends old-world charm with modern conveniences! Epicurean Kitchen is both functional & beautiful, featuring large stone peninsula for casual dining or entertaining, Miele appliances, double oven, Wolf induction range, full-size temperature-controlled beverage refrigerator, walk-in pantry, abundant storage, & luxurious walnut cabinetry with accents. The spacious Living/Dining Area includes an eco-friendly fireplace that simulates flame with light & air, room for a large dining table, custom walnut built-ins with accent lighting & generous walnut uplift desk for sitting or standing. A picture window above the desk frames quintessential Golden Gate Bridge view. Two, large bedrooms & spa-like bathrooms offer retreat-style comfort. Primary Bathroom features a deep Florou soaking tub with marble, back-lit panels, heated floors, & premium finishes throughout. Custom, walk-in closets complete the condo!
Newly-renovated & rarely-available 2-bedroom / 2-bath / 2-car parking condominium with top-of-the-line finishes & Golden Gate Bridge views is now available! Located in elegant Mediterranean-inspired Pacific Heights building with on-site manager & in-unit washer/dryer, this condo seamlessly blends old-world charm with modern conveniences! Epicurean Kitchen is both functional & beautiful, featuring large stone peninsula for casual dining or entertaining, Miele appliances, double oven, Wolf induction range, full-size temperature-controlled beverage refrigerator, walk-in pantry, abundant storage, & luxurious walnut cabinetry with accents. The spacious Living/Dining Area includes an eco-friendly fireplace that simulates flame with light & air, room for a large dining table, custom walnut built-ins with accent lighting & generous walnut uplift desk for sitting or standing. A picture window above the desk frames quintessential Golden Gate Bridge view. Two, large bedrooms & spa-like bathrooms offer retreat-style comfort. Primary Bathroom features a deep Florou soaking tub with marble, back-lit panels, heated floors, & premium finishes throughout. Custom, walk-in closets complete the condo! Common area: Posh lobby, 2 elevators, roof w/ 360-degree views of GG Bridge, Mt. Tam, Salesforce!
- Days on Market
- 2 days
- Current Status
- Active
- Original Price
- $2,395,000
- List Price
- $2,395,000
- On Market Date
- Nov 15, 2025
- Property Type
- Condominium
- District
- 7 - Pacific Heights
- Zip Code
- 94109
- MLS ID
- 425087818
- APN
- 0593007
- Year Built
- 1930
- Stories in Building
- 0
- Number of Units
- 30
- Possession
- Close Of Escrow
- Data Source
- SFAR
- Origin MLS System
St. Brigid School
Private K-8 Elementary, Religious, Coed
Students: 255 Distance: 0.1mi
Sherman Elementary School
Public K-5 Elementary
Students: 384 Distance: 0.3mi
Hamlin, The
Private K-8 Elementary, All Female
Students: 410 Distance: 0.3mi
Stuart Hall High School
Private 9-12 Secondary, Religious, All Male
Students: 203 Distance: 0.4mi
Spring Valley Elementary School
Public K-5 Elementary, Core Knowledge
Students: 327 Distance: 0.4mi
San Francisco Public Montessori School
Public K-5
Students: 173 Distance: 0.4mi
- Bed
- 2
- Bath
- 2
- Radiant Heat, Shower Stall(s), Tile
- Parking
- 2
- Attached, Enclosed, Garage Door Opener, Interior Access
- SQ FT
- 1,782
- SQ FT Source
- Unavailable
- Lot SQ FT
- 11,547.0
- Lot Acres
- 0.2651 Acres
- Kitchen
- Kitchen/Family Combo, Pantry Cabinet
- Dining Room
- Formal Area
- Living Room
- View
- Flooring
- Wood
- Foundation
- Combination, Masonry Perimeter, Pillar/Post/Pier
- Heating
- Fireplace(s), Gas, Radiant Floor
- Laundry
- Laundry Closet, Washer/Dryer Stacked Included
- Main Level
- Bedroom(s), Dining Room, Full Bath(s), Kitchen, Living Room
- Views
- Bay, City, Golden Gate Bridge, Mt Tamalpais, San Francisco
- Possession
- Close Of Escrow
- Architectural Style
- Modern/High Tech, Spanish
- Special Listing Conditions
- None
- * Fee
- $1,492
- Name
- 1880 Jackson Street HOA
- *Fee includes
- Common Areas, Elevator, Heat, Insurance, Maintenance Exterior, Maintenance Grounds, Management, Roof, Sewer, Trash, and Water
MLS and other Information regarding properties for sale as shown in Theo have been obtained from various sources such as sellers, public records, agents and other third parties. This information may relate to the condition of the property, permitted or unpermitted uses, zoning, square footage, lot size/acreage or other matters affecting value or desirability. Unless otherwise indicated in writing, neither brokers, agents nor Theo have verified, or will verify, such information. If any such information is important to buyer in determining whether to buy, the price to pay or intended use of the property, buyer is urged to conduct their own investigation with qualified professionals, satisfy themselves with respect to that information, and to rely solely on the results of that investigation.
School data provided by GreatSchools. School service boundaries are intended to be used as reference only. To verify enrollment eligibility for a property, contact the school directly.
