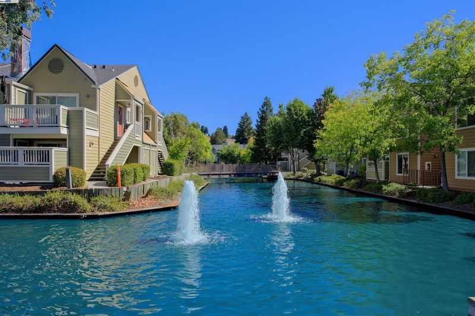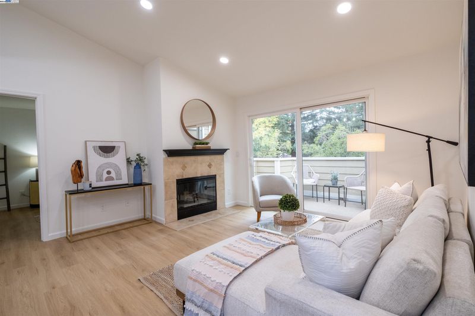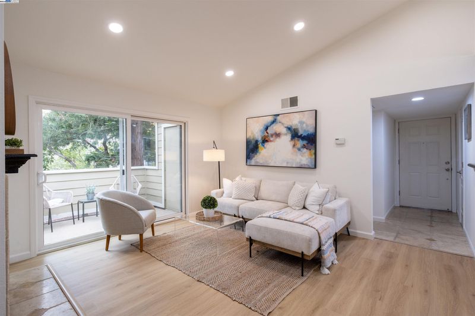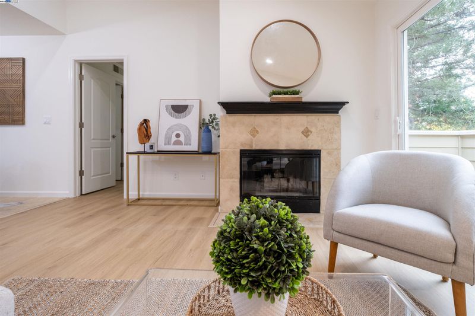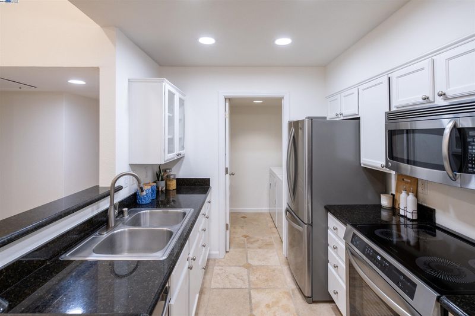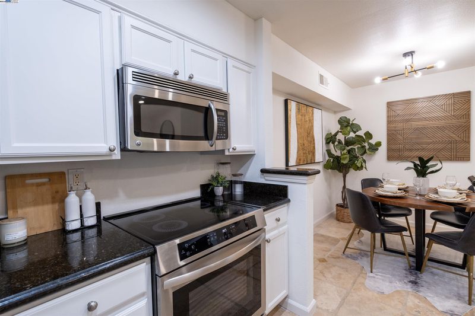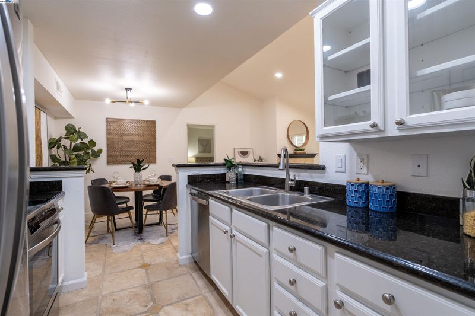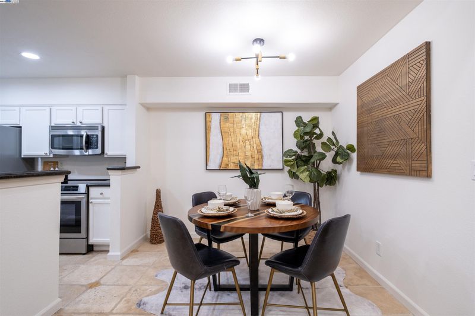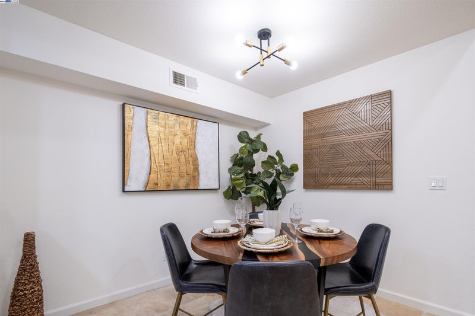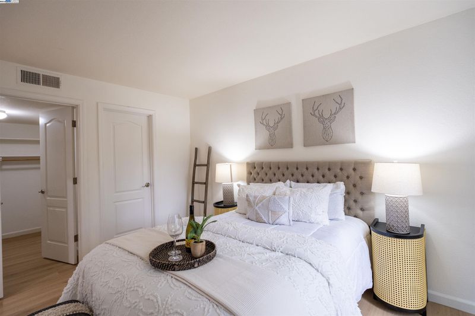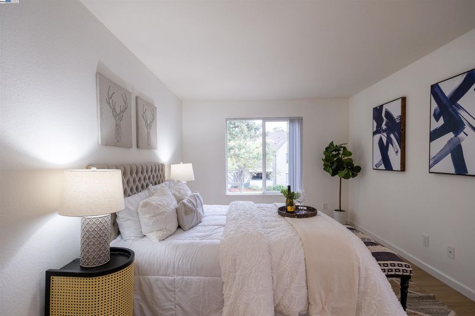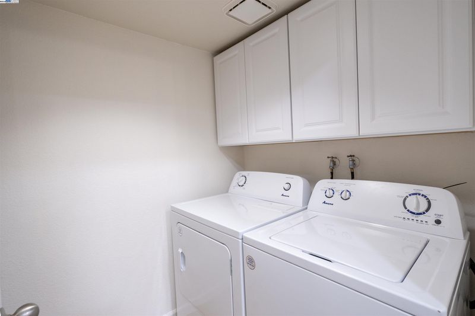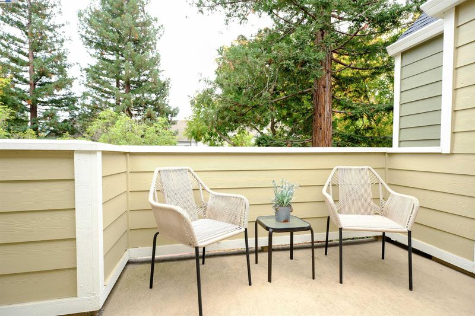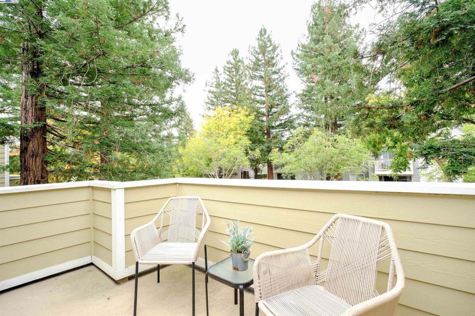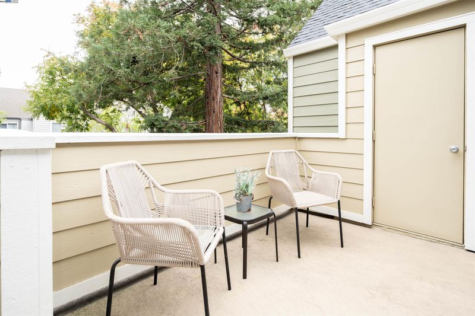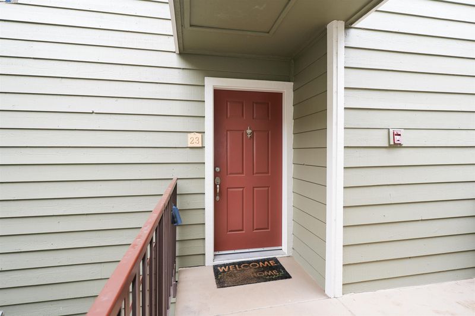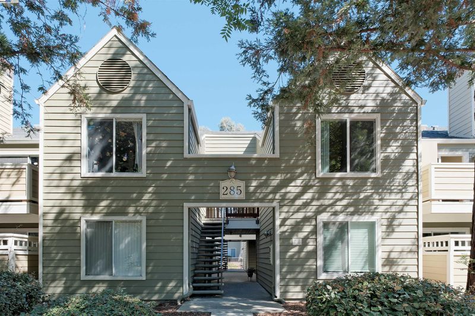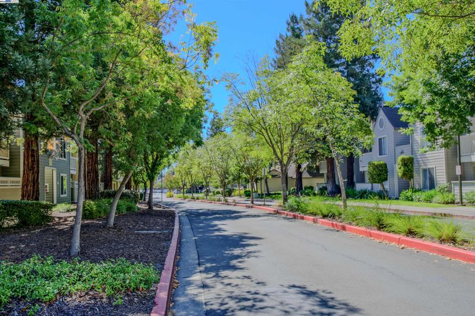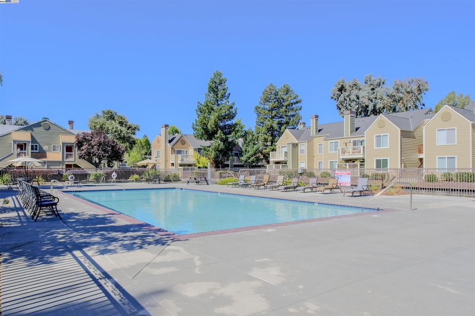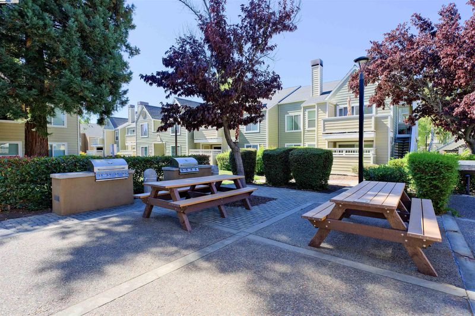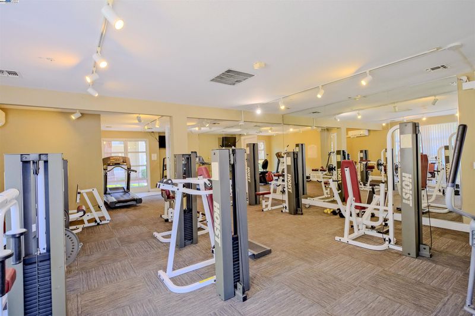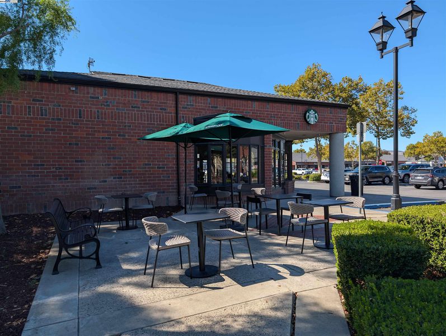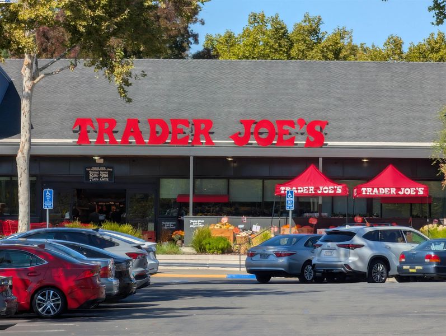
$599,000
949
SQ FT
$631
SQ/FT
285 Reflections Dr, #23
@ Market Pl - Reflections, San Ramon
- 2 Bed
- 2 Bath
- 0 Park
- 949 sqft
- San Ramon
-

-
Thu Nov 20, 11:30 am - 1:00 pm
OH
-
Sat Nov 22, 1:00 pm - 3:30 pm
OH
-
Sun Nov 23, 1:00 pm - 4:00 pm
OH
Welcome to refined living in San Ramon's gated community. This elegant 2-bedroom, 2-bathroom unit is located on the 2nd floor, offering tree line views and vaulted ceilings that enhance the natural light. The unit features fresh interior paint, recessed lighting, new LVP floors in the living room and bedrooms, newer SS appliances and a spacious in-unit laundry room that doubles as a walk-in pantry. Both bedrooms offer plenty of space with the primary suite offering a large bathroom and a generous walk-in closet. Enjoy a resort-style lifestyle with community amenities including a pool, spa, sauna, fitness center, clubhouse, and BBQ area. The HOA covers exterior maintenance, roof, water, and sewer—providing low-maintenance living and peace of mind. Perfectly located near everyday conveniences, this home is just moments from a shopping plaza with Starbucks, Trader Joe’s, and local dining. You’re also close to City Center, San Ramon Library, Central Park, the Iron Horse Trail, and easy freeway access via I-680—plus top-rated schools!
- Current Status
- New
- Original Price
- $599,000
- List Price
- $599,000
- On Market Date
- Nov 14, 2025
- Property Type
- Condominium
- D/N/S
- Reflections
- Zip Code
- 94583
- MLS ID
- 41117422
- APN
- 2137811473
- Year Built
- 1988
- Stories in Building
- 1
- Possession
- Close Of Escrow, Immediate
- Data Source
- MAXEBRDI
- Origin MLS System
- BAY EAST
Montevideo Elementary School
Public K-5 Elementary
Students: 658 Distance: 0.5mi
Iron Horse Middle School
Public 6-8 Middle
Students: 1069 Distance: 0.7mi
California High School
Public 9-12 Secondary
Students: 2777 Distance: 1.0mi
Heritage Academy - San Ramon
Private K-6 Coed
Students: 20 Distance: 1.0mi
Bollinger Canyon Elementary School
Public PK-5 Elementary
Students: 518 Distance: 1.1mi
CA Christian Academy
Private PK-2, 4-5 Elementary, Religious, Coed
Students: NA Distance: 1.4mi
- Bed
- 2
- Bath
- 2
- Parking
- 0
- Carport, Covered, Assigned, Guest, Parking Lot
- SQ FT
- 949
- SQ FT Source
- Assessor Auto-Fill
- Pool Info
- Pool/Spa Combo, Community
- Kitchen
- Dishwasher, Electric Range, Microwave, Refrigerator, Dryer, Washer, Breakfast Nook, Stone Counters, Electric Range/Cooktop, Disposal, Pantry, Updated Kitchen, Other
- Cooling
- Central Air
- Disclosures
- Nat Hazard Disclosure, Disclosure Package Avail
- Entry Level
- 2
- Flooring
- Tile, Vinyl
- Foundation
- Fire Place
- Living Room
- Heating
- Forced Air
- Laundry
- Dryer, Laundry Room, Washer, In Unit, Cabinets
- Upper Level
- 2 Bedrooms, 2 Baths, Main Entry
- Main Level
- Other
- Possession
- Close Of Escrow, Immediate
- Architectural Style
- Contemporary
- Non-Master Bathroom Includes
- Shower Over Tub, Solid Surface, Updated Baths, Other
- Construction Status
- Existing
- Location
- Level, Premium Lot
- Pets
- Yes
- Roof
- Unknown
- Water and Sewer
- Public
- Fee
- $575
MLS and other Information regarding properties for sale as shown in Theo have been obtained from various sources such as sellers, public records, agents and other third parties. This information may relate to the condition of the property, permitted or unpermitted uses, zoning, square footage, lot size/acreage or other matters affecting value or desirability. Unless otherwise indicated in writing, neither brokers, agents nor Theo have verified, or will verify, such information. If any such information is important to buyer in determining whether to buy, the price to pay or intended use of the property, buyer is urged to conduct their own investigation with qualified professionals, satisfy themselves with respect to that information, and to rely solely on the results of that investigation.
School data provided by GreatSchools. School service boundaries are intended to be used as reference only. To verify enrollment eligibility for a property, contact the school directly.
