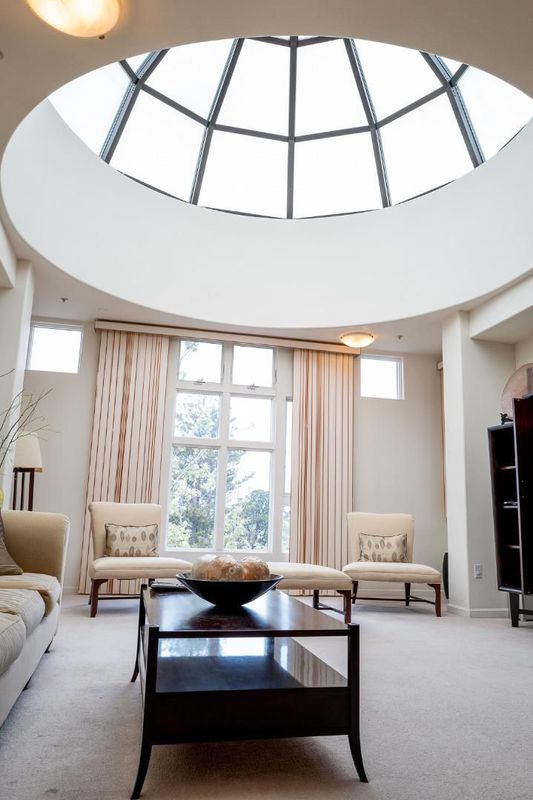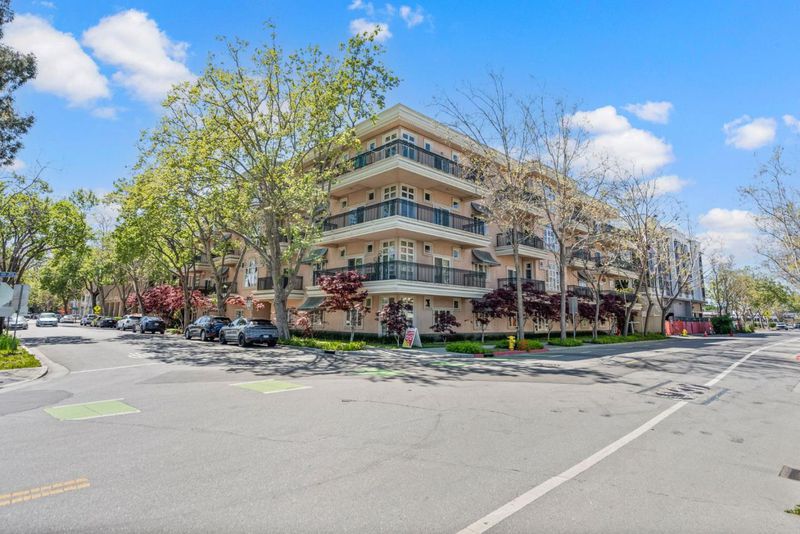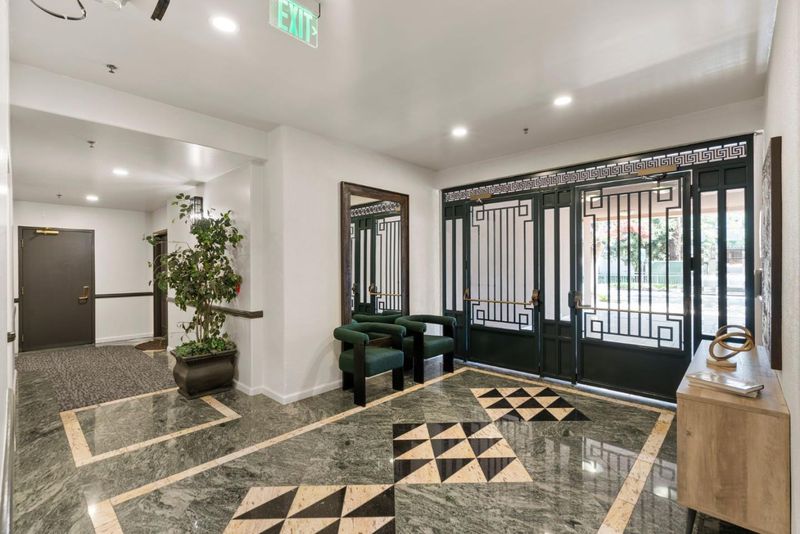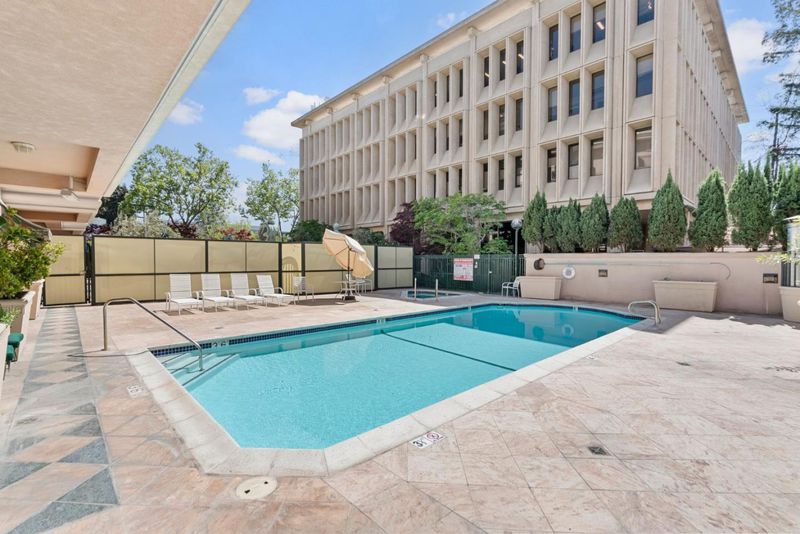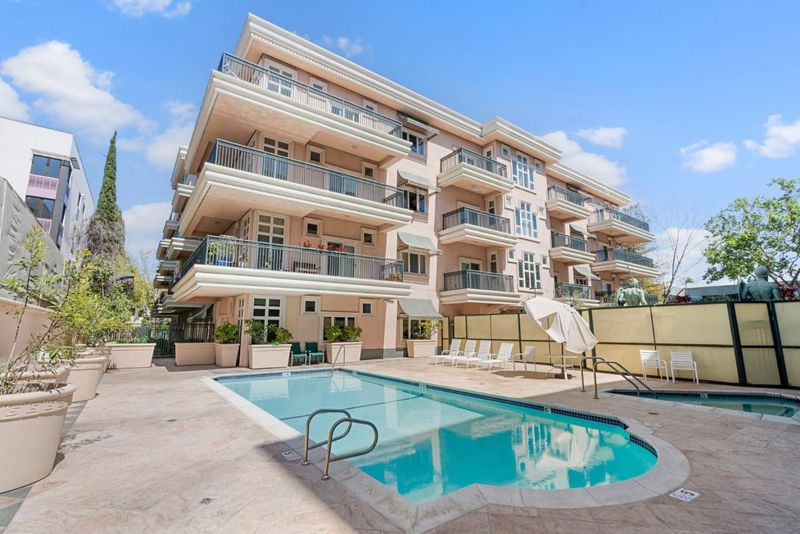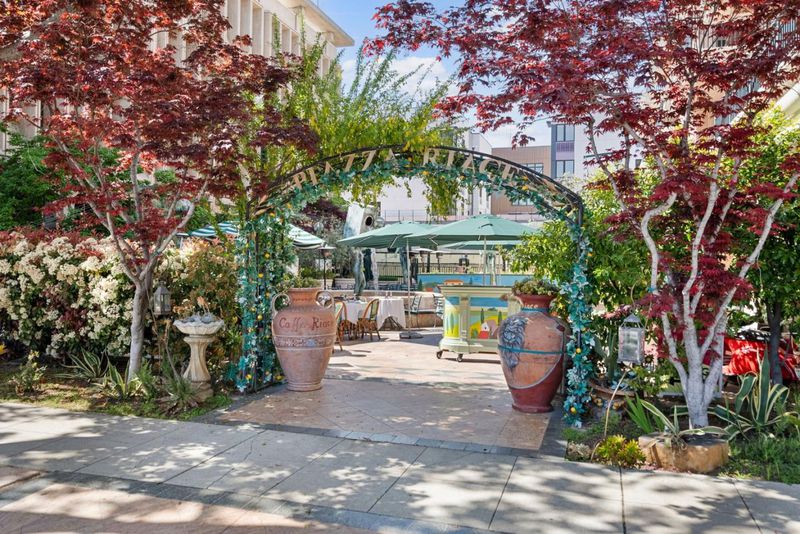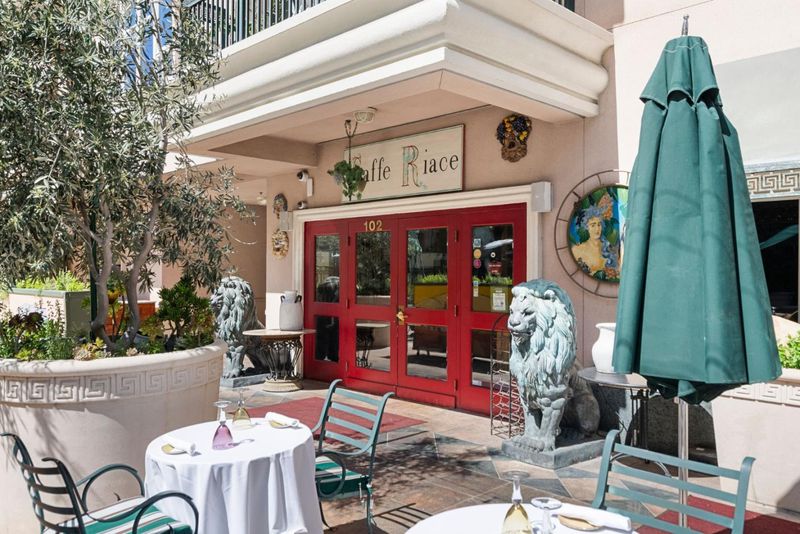
$1,572,750
1,412
SQ FT
$1,114
SQ/FT
200 Sheridan Avenue, #406
@ Park Blvd. - 236 - College, Palo Alto
- 2 Bed
- 2 Bath
- 2 Park
- 1,412 sqft
- PALO ALTO
-

*The images shown are of a model unit and are for illustrative purposes only*. The actual unit may vary in layout, finishes, and features. There are a total of 30 units for sale - floor plans and pricing varies. All units on floors 2-4 have balconies. Prospective buyers are encouraged to visit the site and consult with our sales team for detailed information about the specific units being sold. This luxury 4-story building offers resort-style amenities including a pool, hot tub, secure 2-level parking garage w/EV chargers, & Caffe Riace on-site. Built in 1997, this 30-unit community is just blocks away from California Ave dining, shops, and cafes. Features high ceilings, balconies, A/C, & floor-to-ceiling windows in select units. Some include luxury vinyl plank flooring, quartz countertops, & Thermador stoves. Choose from fully renovated units or upgrade an as-is unit using our in-house design. Every unit comes w/dedicated storage & garage parking. Located near Stanford, Caltrain, & major tech employers, this is the perfect blend of convenience, comfort, & lifestyle in the heart of Silicon Valley. This unit has two balconies, one off of each bedroom, and a large dome skylight unit is currently as-is condition but can be purchased with remodel package.
- Days on Market
- 57 days
- Current Status
- Contingent
- Sold Price
- Original Price
- $1,572,750
- List Price
- $1,572,750
- On Market Date
- Nov 13, 2025
- Contract Date
- Jan 9, 2026
- Close Date
- Feb 2, 2026
- Property Type
- Condominium
- Area
- 236 - College
- Zip Code
- 94306
- MLS ID
- ML82027502
- APN
- 13267028
- Year Built
- 1997
- Stories in Building
- 0
- Possession
- Unavailable
- COE
- Feb 2, 2026
- Data Source
- MLSL
- Origin MLS System
- MLSListings, Inc.
Casa Dei Bambini School
Private K-1
Students: 93 Distance: 0.3mi
Living Wisdom School Of Palo Alto
Private PK-12 Religious, Nonprofit
Students: 90 Distance: 0.4mi
El Carmelo Elementary School
Public K-5 Elementary
Students: 360 Distance: 0.6mi
Bear Hollow School
Private K-12
Students: NA Distance: 0.8mi
Keys School
Private K-8 Elementary, Coed
Students: 324 Distance: 0.8mi
Keys Family Day School
Private K-4
Students: 177 Distance: 0.8mi
- Bed
- 2
- Bath
- 2
- Showers over Tubs - 2+, Stall Shower
- Parking
- 2
- Assigned Spaces, Electric Car Hookup, Underground Parking
- SQ FT
- 1,412
- SQ FT Source
- Unavailable
- Pool Info
- Pool - In Ground, Spa - In Ground
- Kitchen
- Dishwasher, Oven Range, Refrigerator, Skylight
- Cooling
- Central AC
- Dining Room
- Dining Area in Living Room
- Disclosures
- NHDS Report
- Family Room
- No Family Room
- Flooring
- Carpet, Tile
- Foundation
- Concrete Slab, Steel Frame
- Heating
- Central Forced Air
- Laundry
- Washer / Dryer
- * Fee
- $828
- Name
- Provence Condominiums Owner Association
- *Fee includes
- Common Area Electricity, Common Area Gas, Pool, Spa, or Tennis, and Water
MLS and other Information regarding properties for sale as shown in Theo have been obtained from various sources such as sellers, public records, agents and other third parties. This information may relate to the condition of the property, permitted or unpermitted uses, zoning, square footage, lot size/acreage or other matters affecting value or desirability. Unless otherwise indicated in writing, neither brokers, agents nor Theo have verified, or will verify, such information. If any such information is important to buyer in determining whether to buy, the price to pay or intended use of the property, buyer is urged to conduct their own investigation with qualified professionals, satisfy themselves with respect to that information, and to rely solely on the results of that investigation.
School data provided by GreatSchools. School service boundaries are intended to be used as reference only. To verify enrollment eligibility for a property, contact the school directly.
