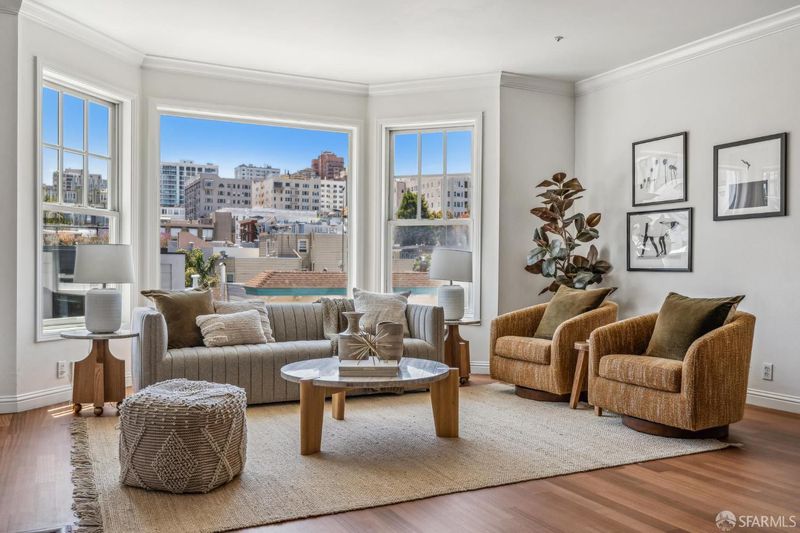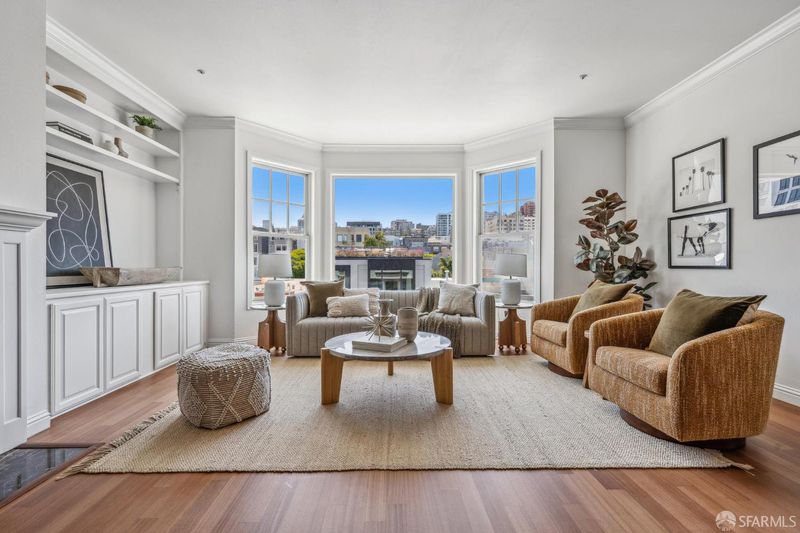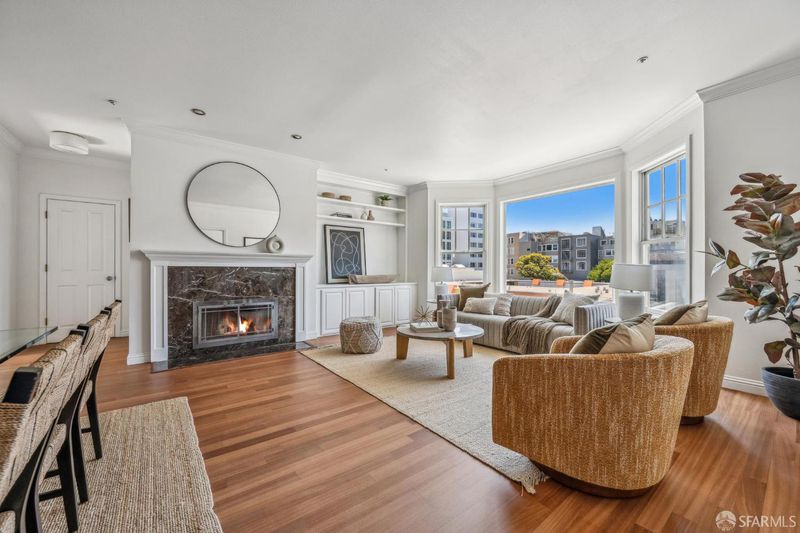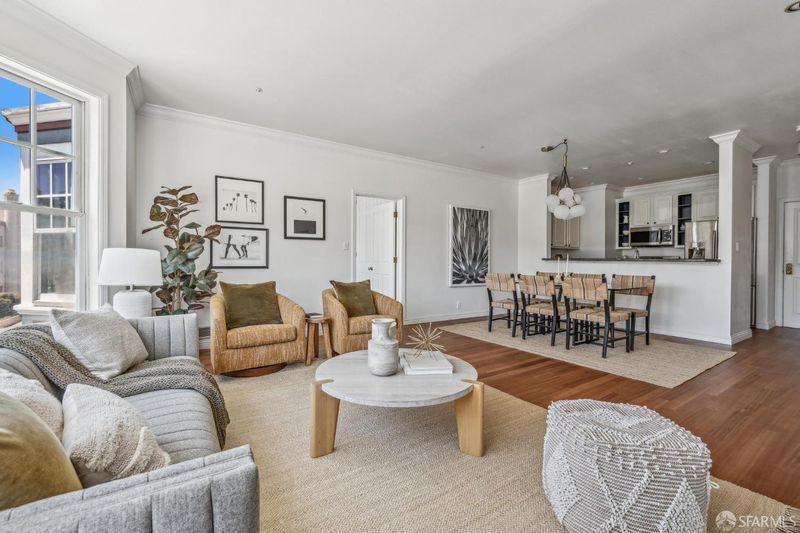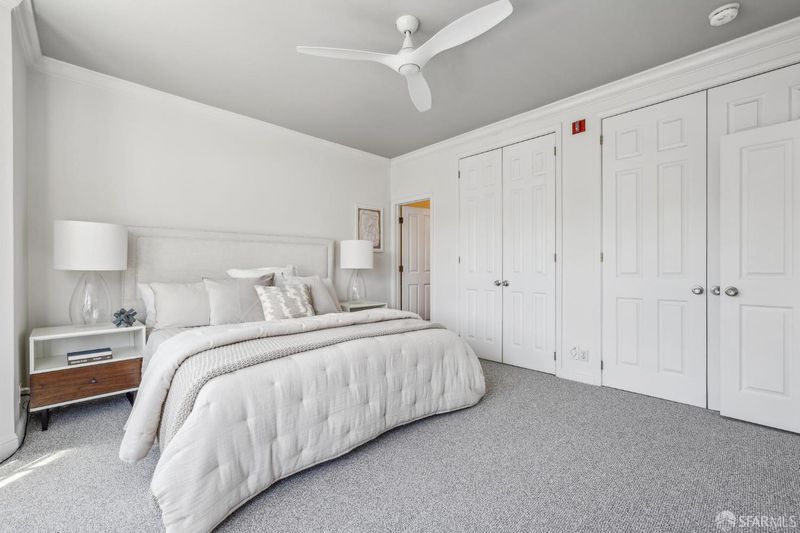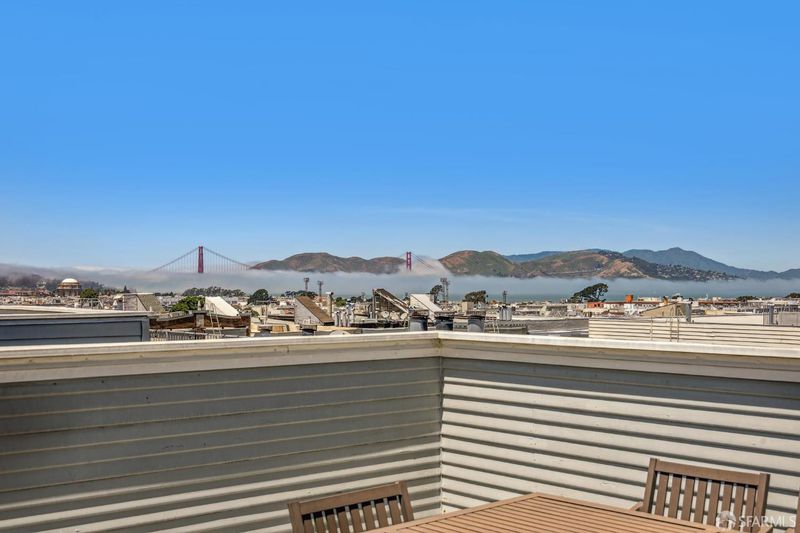
$1,535,000
1,205
SQ FT
$1,274
SQ/FT
1568 Union St, #301
@ Gough - 7 - Cow Hollow, San Francisco
- 2 Bed
- 2 Bath
- 1 Park
- 1,205 sqft
- San Francisco
-

Light pours through oversized bay windows in this top-floor Cow Hollow home, where airy ceilings and freshly refinished hardwood floors set the tone for laid-back elegance. The open-concept great room blends kitchen, living, and dining around a cozy fireplaceperfect for slow mornings or lively evenings. Two generous bedrooms and two full bathsincluding a serene en-suiteoffer comfort and flexibility, with ample closet space throughout. Step just outside your door to a shared roof terrace with sweeping Golden Gate Bridge viewsan easy daily indulgence from this top-floor perch. Unit 301 includes garage parking and a private storage room large enough for all the gear that fuels an active SF lifestylesurfboards, bikes, luggage, you name it. Reasonable HOA dues make it all the more appealing. Positioned at the crossroads of Cow Hollow charm, Polk Street buzz, and Fort Mason greenspace, this is city living at its bestbright, connected, and effortlessly livable.
- Days on Market
- 167 days
- Current Status
- Contingent
- Original Price
- $1,550,000
- List Price
- $1,535,000
- On Market Date
- Jun 4, 2025
- Contingent Date
- Nov 14, 2025
- Property Type
- Condominium
- District
- 7 - Cow Hollow
- Zip Code
- 94123
- MLS ID
- 425044295
- APN
- 0527031
- Year Built
- 1994
- Stories in Building
- 0
- Number of Units
- 10
- Possession
- Close Of Escrow
- Data Source
- SFAR
- Origin MLS System
Sherman Elementary School
Public K-5 Elementary
Students: 384 Distance: 0.1mi
Hergl
Private K-12 Special Education, Combined Elementary And Secondary, Coed
Students: 8 Distance: 0.1mi
St. Brigid School
Private K-8 Elementary, Religious, Coed
Students: 255 Distance: 0.2mi
Galileo High School
Public 9-12 Secondary
Students: 1816 Distance: 0.3mi
Spring Valley Elementary School
Public K-5 Elementary, Core Knowledge
Students: 327 Distance: 0.4mi
Hamlin, The
Private K-8 Elementary, All Female
Students: 410 Distance: 0.5mi
- Bed
- 2
- Bath
- 2
- Parking
- 1
- Side-by-Side
- SQ FT
- 1,205
- SQ FT Source
- Unavailable
- Lot SQ FT
- 5,870.0
- Lot Acres
- 0.1348 Acres
- Kitchen
- Kitchen/Family Combo, Stone Counter
- Cooling
- Ceiling Fan(s)
- Dining Room
- Dining/Living Combo
- Exterior Details
- Balcony
- Family Room
- View
- Flooring
- Carpet, Tile, Wood
- Heating
- Central, Fireplace(s)
- Laundry
- Laundry Closet, Washer/Dryer Stacked Included
- Views
- City, Water
- Possession
- Close Of Escrow
- Architectural Style
- Contemporary
- Special Listing Conditions
- None
- Fee
- $844
MLS and other Information regarding properties for sale as shown in Theo have been obtained from various sources such as sellers, public records, agents and other third parties. This information may relate to the condition of the property, permitted or unpermitted uses, zoning, square footage, lot size/acreage or other matters affecting value or desirability. Unless otherwise indicated in writing, neither brokers, agents nor Theo have verified, or will verify, such information. If any such information is important to buyer in determining whether to buy, the price to pay or intended use of the property, buyer is urged to conduct their own investigation with qualified professionals, satisfy themselves with respect to that information, and to rely solely on the results of that investigation.
School data provided by GreatSchools. School service boundaries are intended to be used as reference only. To verify enrollment eligibility for a property, contact the school directly.
