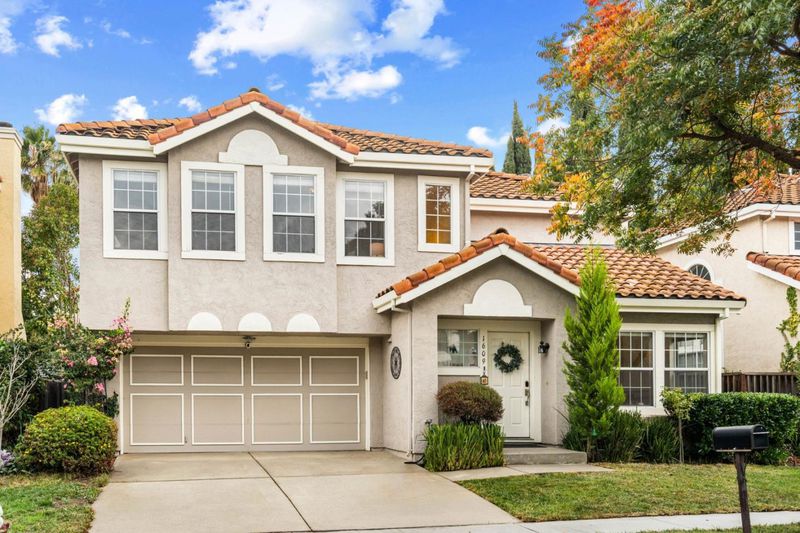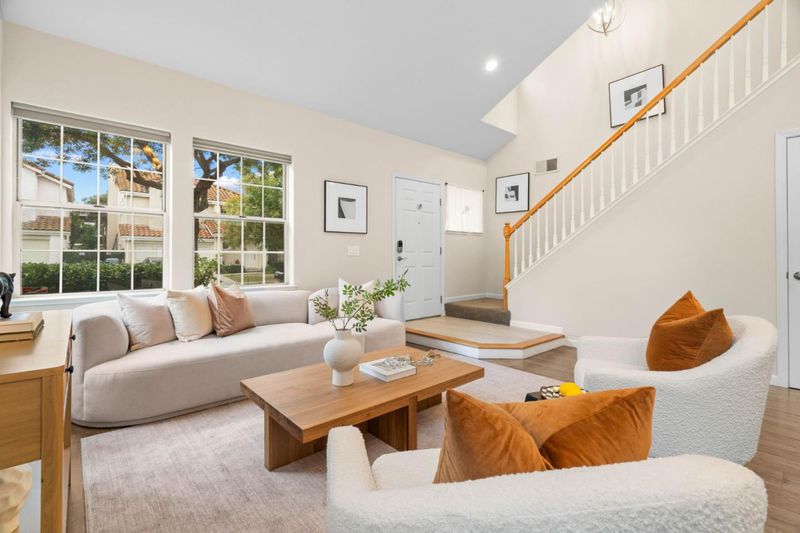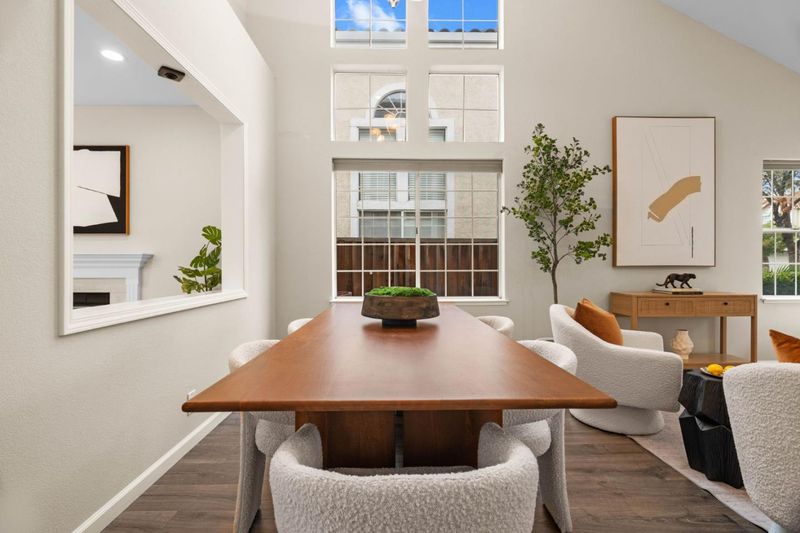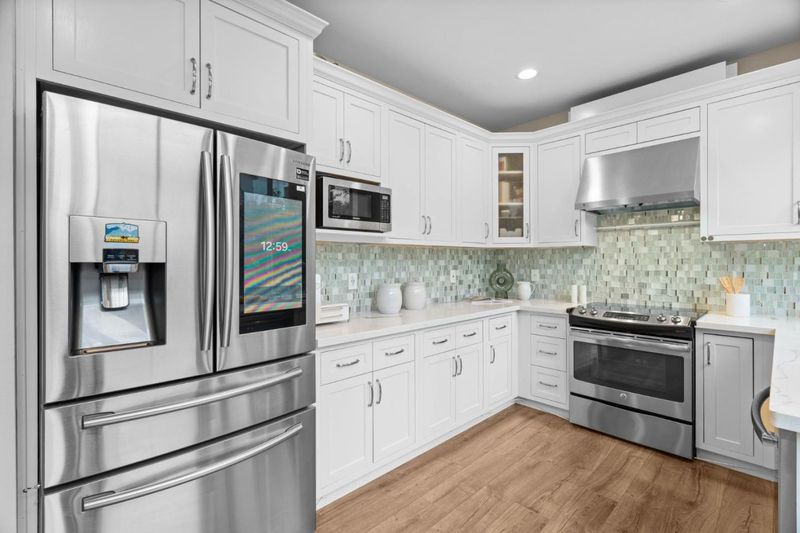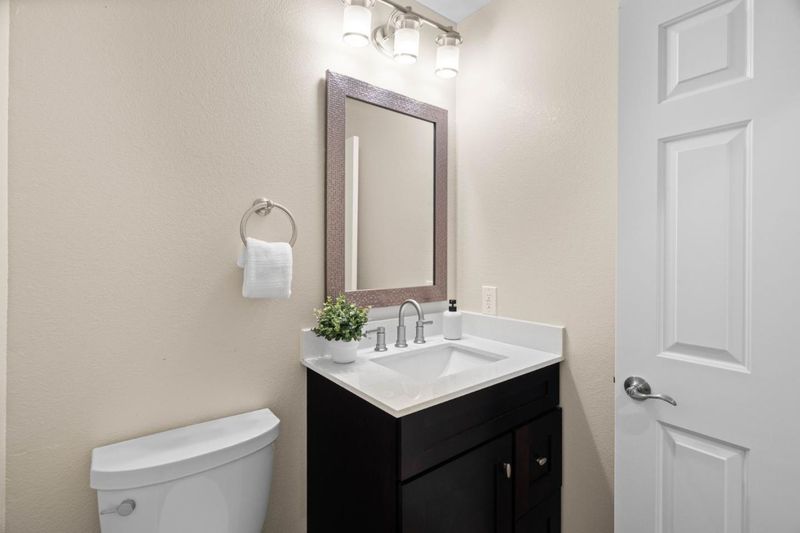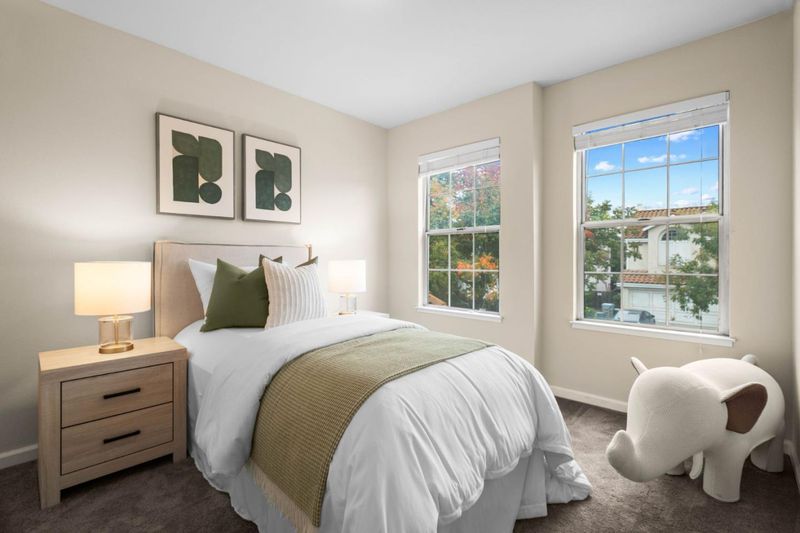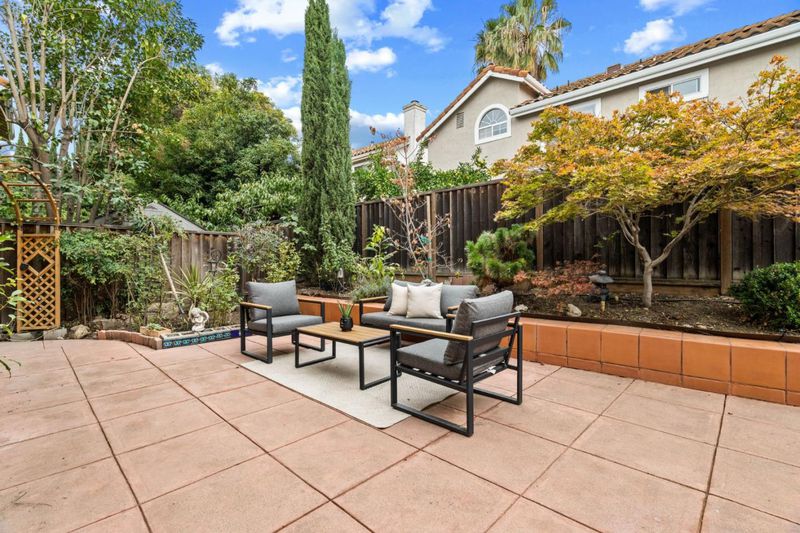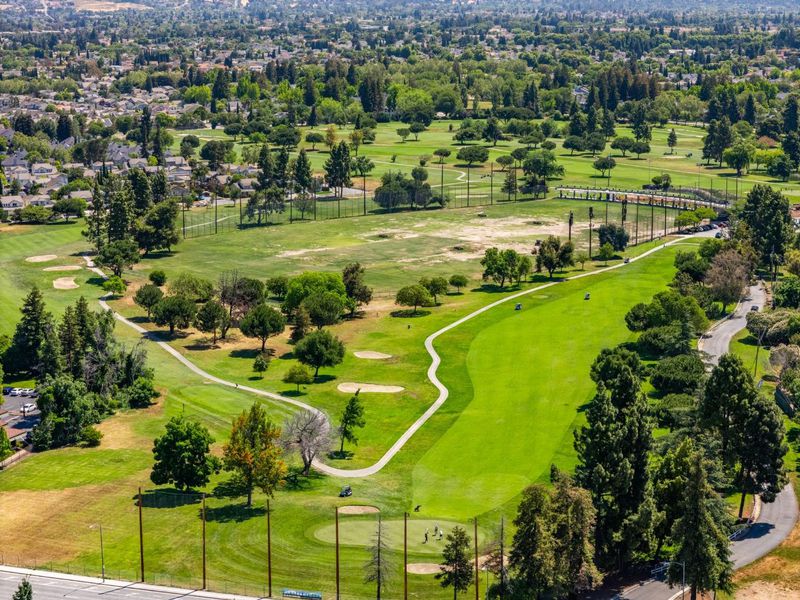
$1,695,000
1,768
SQ FT
$959
SQ/FT
1609 Mission Springs Circle
@ Sajak Ave - 5 - Berryessa, San Jose
- 4 Bed
- 3 (2/1) Bath
- 4 Park
- 1,768 sqft
- SAN JOSE
-

Nestled near the San Jose Municipal Golf Course and Townsend Park, this 2 story elegant home rests on a tranquil, tree-lined private circle in the coveted Townsend neighborhood. Bathed in natural light with soaring vaulted ceilings, it offers four spacious bedrooms and three impeccably remodeled bathrooms. The gourmet kitchen showcases sleek quartz slab countertops, premium stainless-steel appliances, and designer finishes. Additional highlights include premium waterproof flooring, recessed ceiling lights and double pane windows. Bright and airy living and dining areas flow seamlessly into the spacious family room, opening to a beautifully landscaped backyard. Enjoy mature maples trees, beautiful plants and blooming flowers that create a serene, resort-like ambiance. Ideally located near Costco, Ranch 99, H Mart, parks, schools (including Challenger), and major tech campuses, with easy access to HWY 880/101/680, VTA, and BART. A true gem in prime Berryessa. No HOA!
- Days on Market
- 6 days
- Current Status
- Active
- Original Price
- $1,695,000
- List Price
- $1,695,000
- On Market Date
- Nov 13, 2025
- Property Type
- Single Family Home
- Area
- 5 - Berryessa
- Zip Code
- 95131
- MLS ID
- ML82027510
- APN
- 241-35-040
- Year Built
- 1989
- Stories in Building
- 2
- Possession
- Unavailable
- Data Source
- MLSL
- Origin MLS System
- MLSListings, Inc.
Trinity Christian School
Private 1-12 Religious, Coed
Students: 27 Distance: 0.1mi
Opportunity Youth Academy
Charter 9-12
Students: 291 Distance: 0.7mi
Santa Clara County Special Education School
Public PK-12 Special Education
Students: 1190 Distance: 0.7mi
County Community School
Public 7-12 Yr Round
Students: 39 Distance: 0.8mi
Orchard Elementary School
Public K-8 Elementary
Students: 843 Distance: 0.8mi
Vinci Park Elementary School
Public K-5 Elementary
Students: 564 Distance: 0.8mi
- Bed
- 4
- Bath
- 3 (2/1)
- Double Sinks, Half on Ground Floor, Primary - Oversized Tub, Shower over Tub - 1, Stone, Tile, Updated Bath
- Parking
- 4
- Attached Garage, On Street
- SQ FT
- 1,768
- SQ FT Source
- Unavailable
- Lot SQ FT
- 3,500.0
- Lot Acres
- 0.080349 Acres
- Kitchen
- Countertop - Quartz, Dishwasher, Exhaust Fan, Garbage Disposal, Hood Over Range, Microwave, Oven Range, Refrigerator
- Cooling
- Central AC
- Dining Room
- Dining Area in Living Room
- Disclosures
- NHDS Report
- Family Room
- Separate Family Room
- Foundation
- Concrete Slab
- Fire Place
- Family Room
- Heating
- Central Forced Air - Gas
- Laundry
- In Garage, Washer / Dryer
- Fee
- Unavailable
MLS and other Information regarding properties for sale as shown in Theo have been obtained from various sources such as sellers, public records, agents and other third parties. This information may relate to the condition of the property, permitted or unpermitted uses, zoning, square footage, lot size/acreage or other matters affecting value or desirability. Unless otherwise indicated in writing, neither brokers, agents nor Theo have verified, or will verify, such information. If any such information is important to buyer in determining whether to buy, the price to pay or intended use of the property, buyer is urged to conduct their own investigation with qualified professionals, satisfy themselves with respect to that information, and to rely solely on the results of that investigation.
School data provided by GreatSchools. School service boundaries are intended to be used as reference only. To verify enrollment eligibility for a property, contact the school directly.
