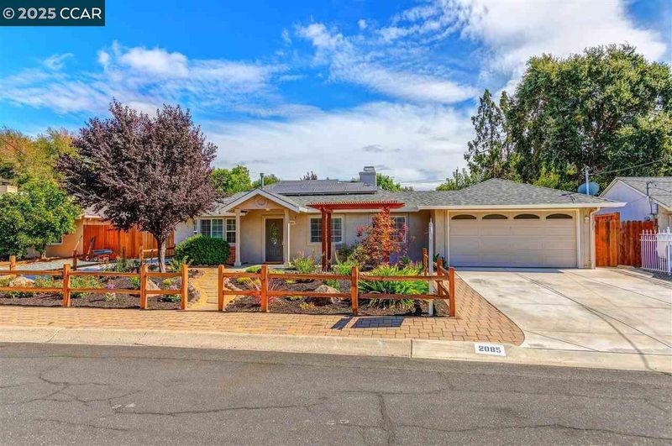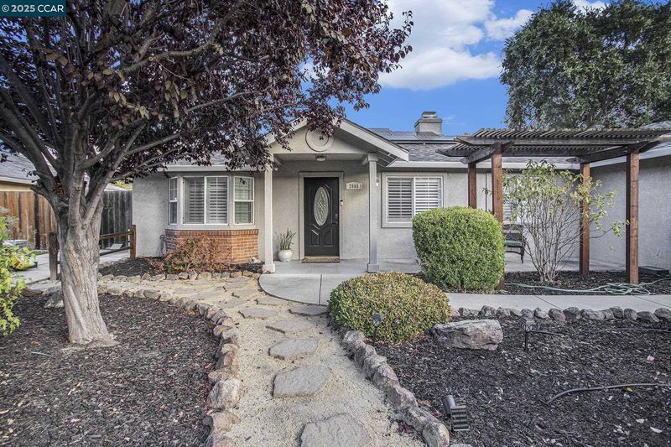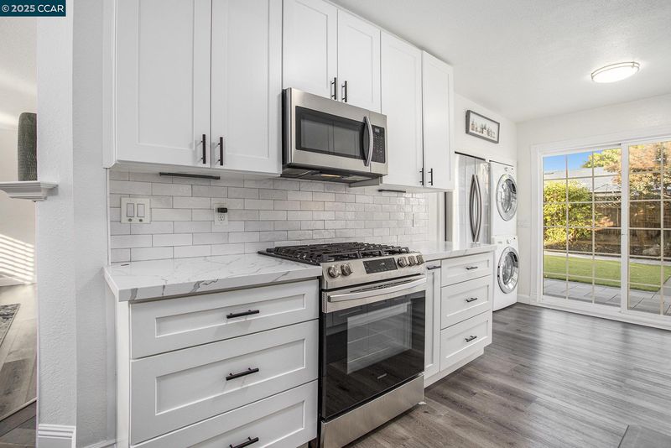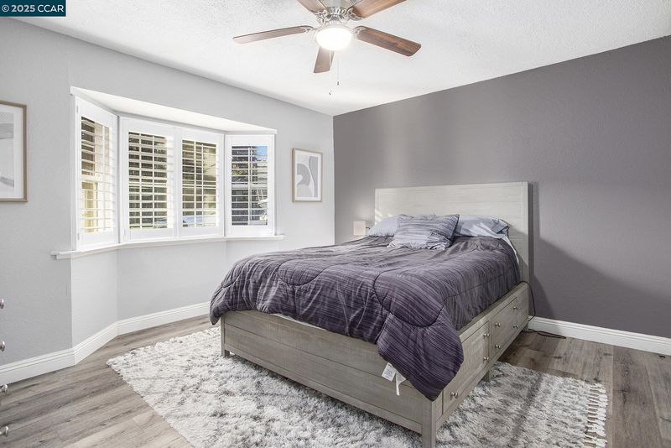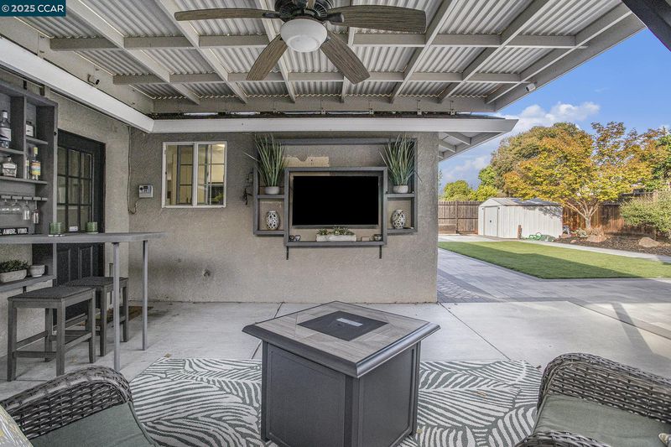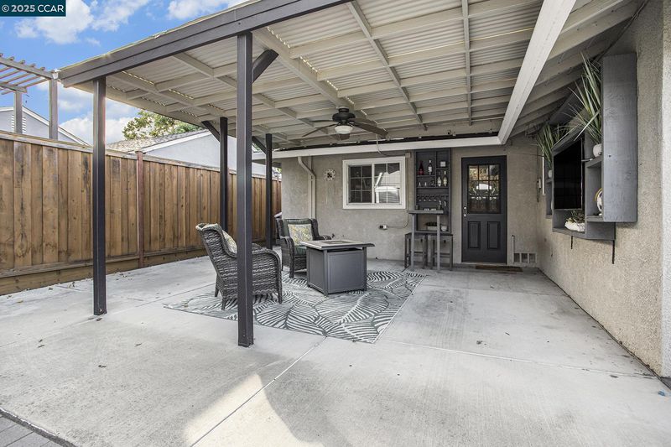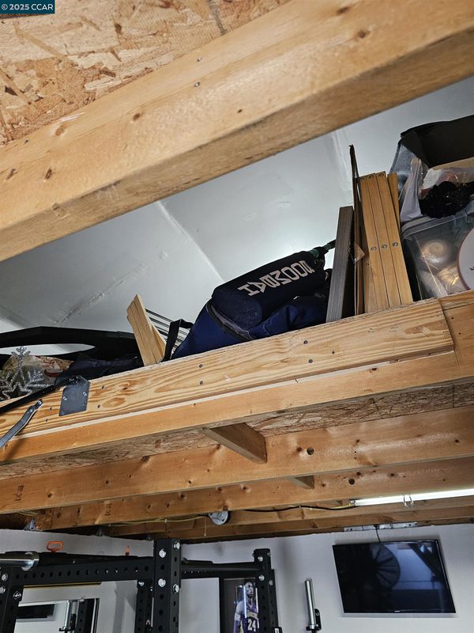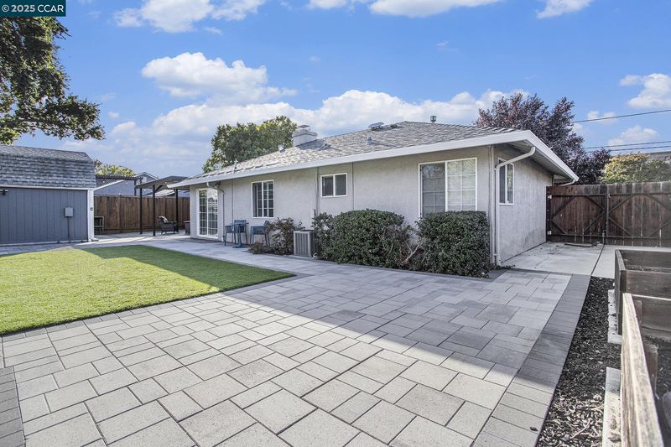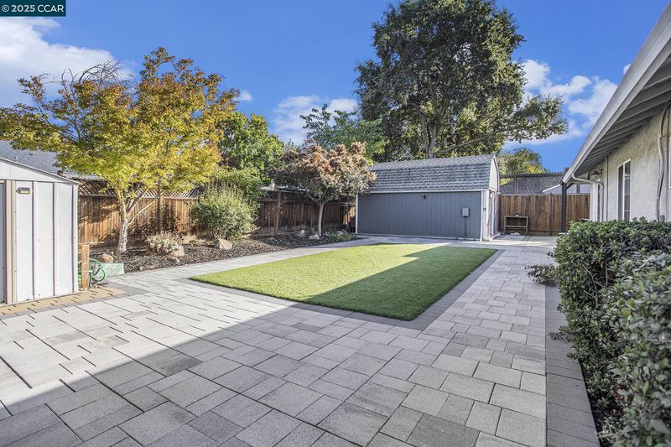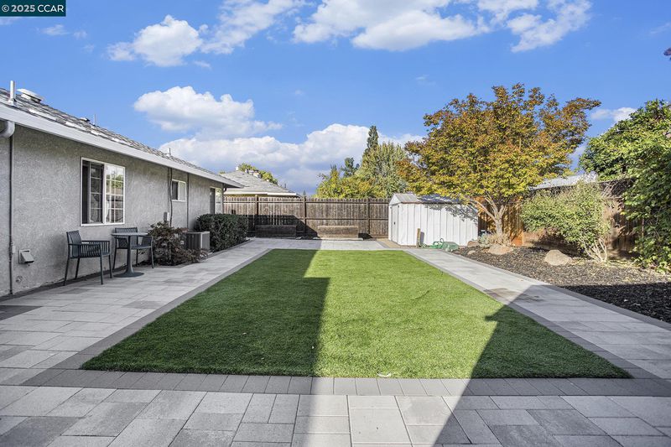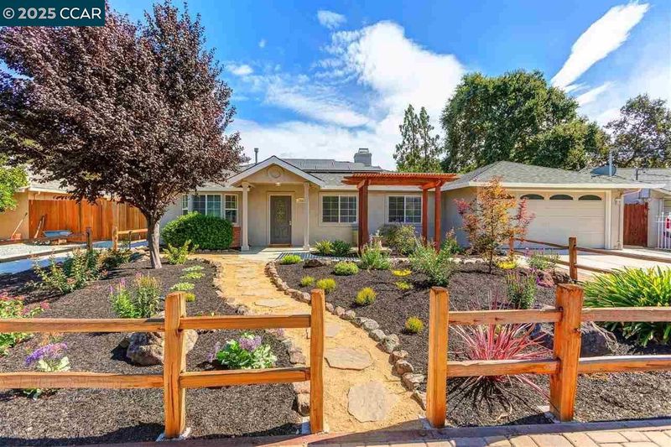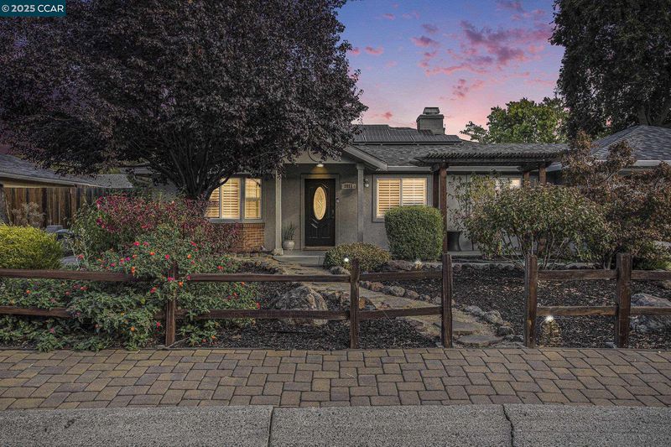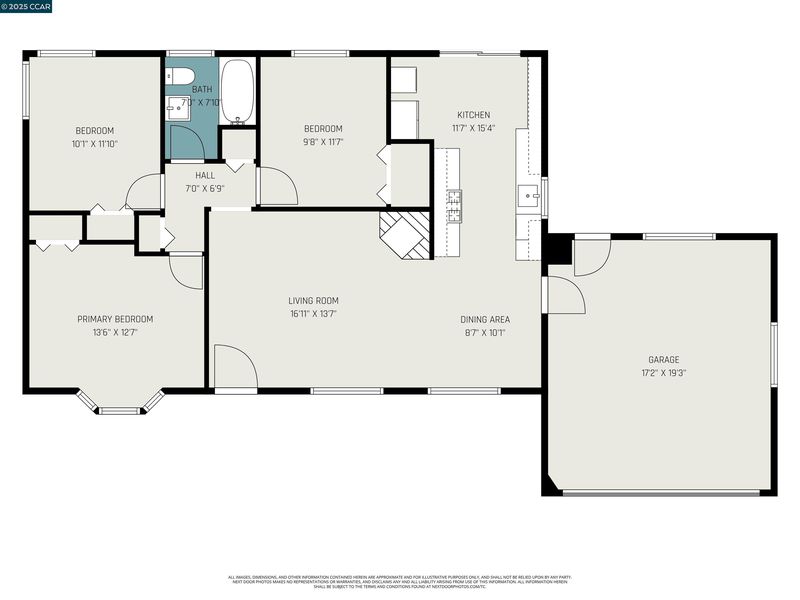
$750,000
1,052
SQ FT
$713
SQ/FT
2085 Sherman Dr
@ Belinda/Cleopatr - Sherman Acre, Pleasant Hill
- 3 Bed
- 1 Bath
- 2 Park
- 1,052 sqft
- Pleasant Hill
-

Welcome to 2085 Sherman Drive, a beautifully updated home where classic California charm meets fresh, modern design. Every detail has been thoughtfully refreshed, creating a functional, inviting move-in-ready space. This 3br, 1ba home sits on a 6570 sq ft lot and has an attached 2 car garage plus a 12x20 shed that acts as a bonus room with attic storage. Great for an ADU, studio, gym or home office. Dual-pane windows and solar electric panels make for lower utility bills. The modern kitchen was recently remodeled. With sleek cabinetry, newer appliances, and a layout designed for easy entertaining. There is direct access to the backyard through sliding glass doors. With plenty of space for weekend barbecues, kids and pets. This home is bright, clean, and contemporary throughout, with recessed light, fresh paint, new dual-pane windows bring in natural light and enhance comfort. When you'd like your privacy, just close the plantation shutters in the main living area, making the home feel like your own retreat from the outside world. This home blends style and substance with clean lines, smart upgrades, and a great flow. The open feel and modern touches make it easy to live, work, and entertain here. Located in one of Pleasant Hill’s most desirable subdivisions, make this one yours!
- Current Status
- Contingent-
- Original Price
- $799,000
- List Price
- $750,000
- On Market Date
- Oct 22, 2025
- Property Type
- Detached
- D/N/S
- Sherman Acre
- Zip Code
- 94523
- MLS ID
- 41115435
- APN
- 1271630194
- Year Built
- 1951
- Stories in Building
- 1
- Possession
- Close Of Escrow, Other
- Data Source
- MAXEBRDI
- Origin MLS System
- CONTRA COSTA
Families First-Rose Manning Youth
Private K-12 Boarding, Nonprofit
Students: NA Distance: 0.1mi
Spectrum Center-Fair Oaks Collaborative Camp
Private K-6 Coed
Students: NA Distance: 0.3mi
Fair Oaks Elementary School
Public K-5 Elementary, Coed
Students: 334 Distance: 0.5mi
Cambridge Elementary School
Public K-5 Elementary
Students: 583 Distance: 0.7mi
Diablo Community Day School
Public 7-12 Opportunity Community
Students: 20 Distance: 0.7mi
Spectrum Center-Sequoia Campus
Private 6-8 Coed
Students: NA Distance: 0.8mi
- Bed
- 3
- Bath
- 1
- Parking
- 2
- Attached, Garage Door Opener, RV Access/Parking
- SQ FT
- 1,052
- SQ FT Source
- Public Records
- Lot SQ FT
- 6,570.0
- Lot Acres
- 0.15 Acres
- Pool Info
- None
- Kitchen
- Dishwasher, Gas Range, Microwave, Free-Standing Range, Refrigerator, Dryer, Washer, Gas Water Heater, ENERGY STAR Qualified Appliances, Counter - Solid Surface, Disposal, Gas Range/Cooktop, Range/Oven Free Standing, Updated Kitchen
- Cooling
- Central Air, Wall/Window Unit(s), Multi Units
- Disclosures
- Nat Hazard Disclosure
- Entry Level
- Exterior Details
- Back Yard, Front Yard, Garden/Play, Side Yard, Sprinklers Automatic, Sprinklers Front, Storage, Other, Garden, Landscape Back, Low Maintenance
- Flooring
- Vinyl, Other
- Foundation
- Fire Place
- Living Room
- Heating
- Forced Air, Natural Gas, Solar
- Laundry
- Dryer, Washer, Other, In Kitchen, Stacked Only
- Main Level
- 3 Bedrooms, 1 Bath, Laundry Facility, Main Entry
- Possession
- Close Of Escrow, Other
- Architectural Style
- Ranch
- Non-Master Bathroom Includes
- Shower Over Tub, Tile, Updated Baths
- Construction Status
- Existing
- Additional Miscellaneous Features
- Back Yard, Front Yard, Garden/Play, Side Yard, Sprinklers Automatic, Sprinklers Front, Storage, Other, Garden, Landscape Back, Low Maintenance
- Location
- Level, Front Yard, Landscaped
- Roof
- Composition Shingles
- Water and Sewer
- Public
- Fee
- Unavailable
MLS and other Information regarding properties for sale as shown in Theo have been obtained from various sources such as sellers, public records, agents and other third parties. This information may relate to the condition of the property, permitted or unpermitted uses, zoning, square footage, lot size/acreage or other matters affecting value or desirability. Unless otherwise indicated in writing, neither brokers, agents nor Theo have verified, or will verify, such information. If any such information is important to buyer in determining whether to buy, the price to pay or intended use of the property, buyer is urged to conduct their own investigation with qualified professionals, satisfy themselves with respect to that information, and to rely solely on the results of that investigation.
School data provided by GreatSchools. School service boundaries are intended to be used as reference only. To verify enrollment eligibility for a property, contact the school directly.
