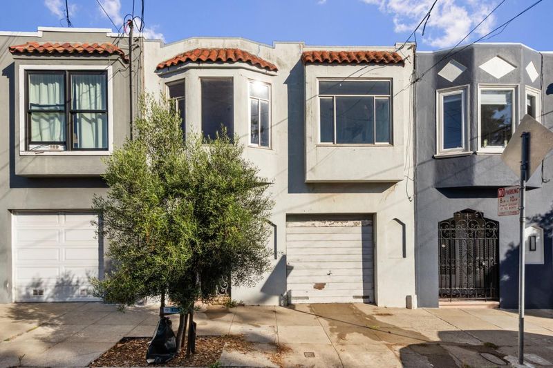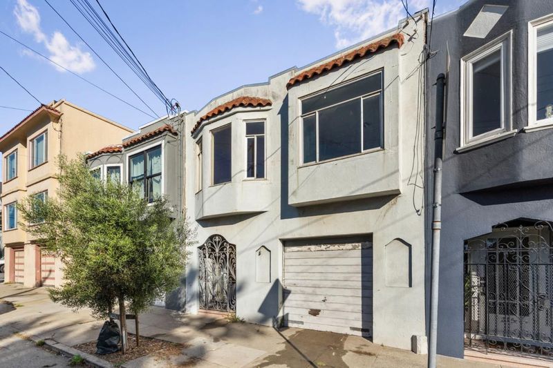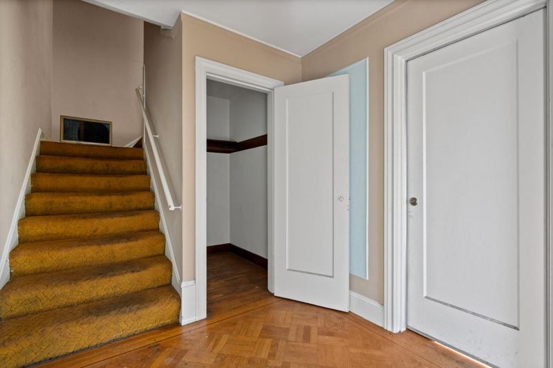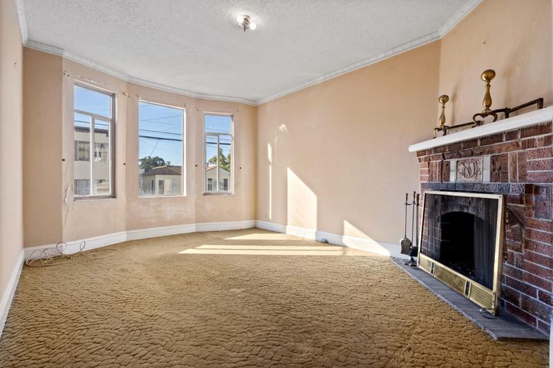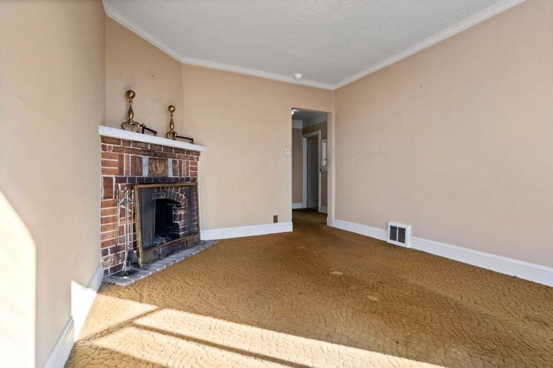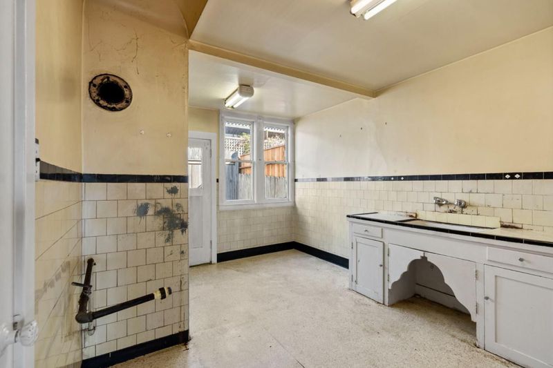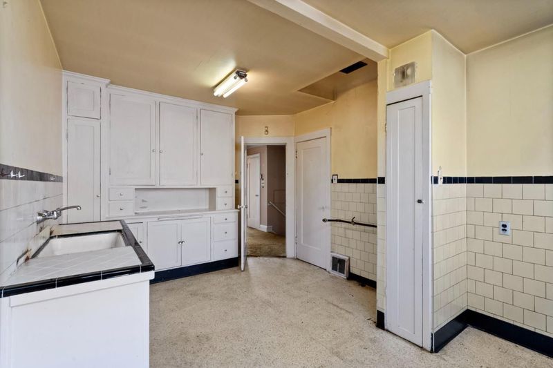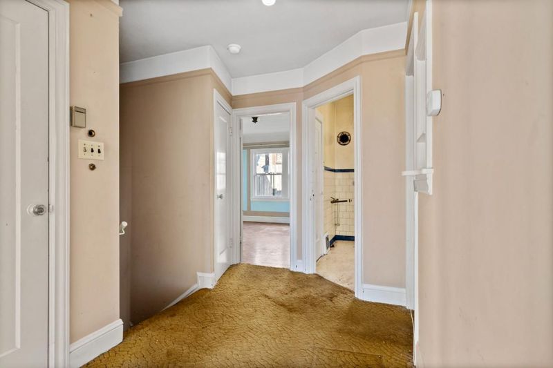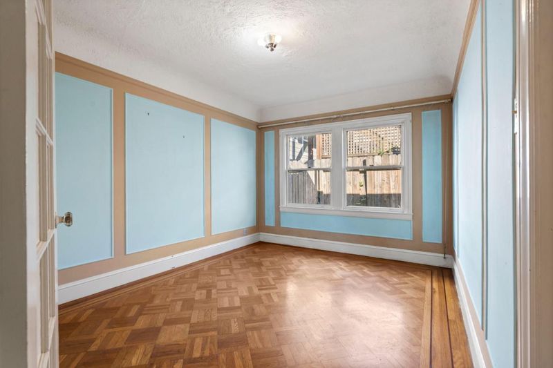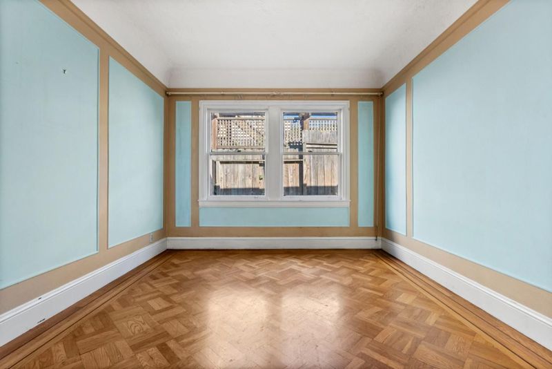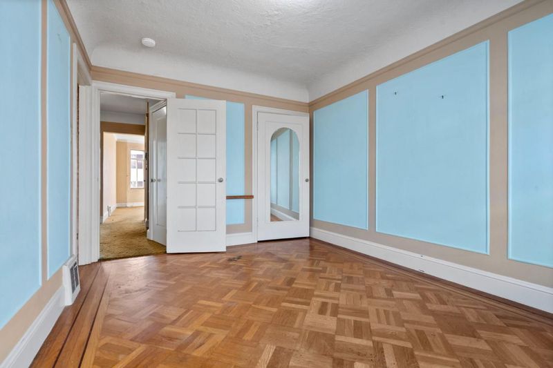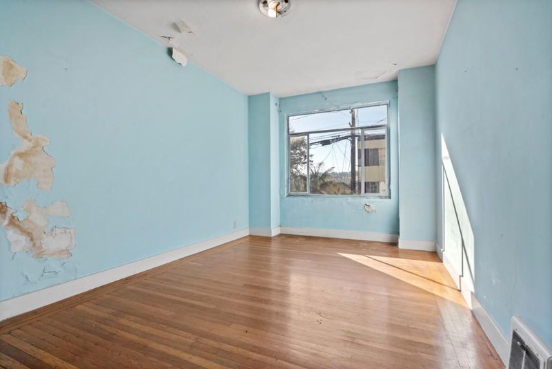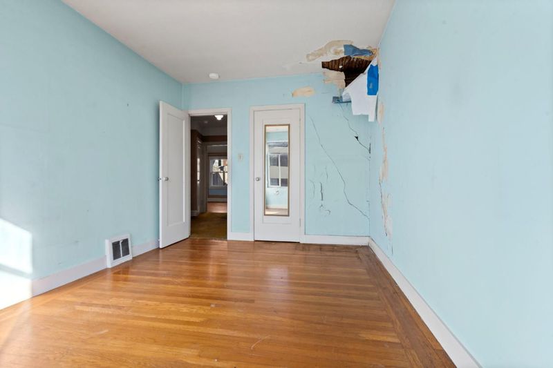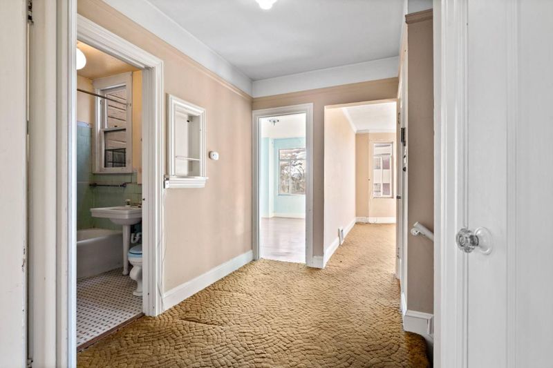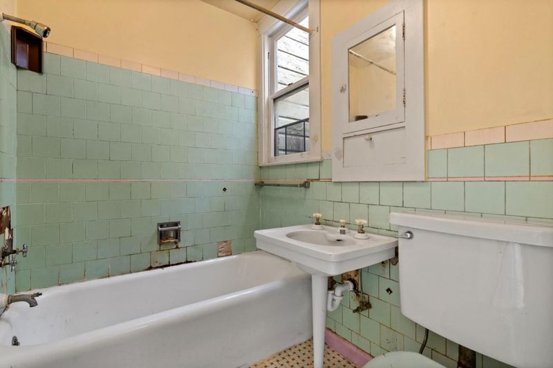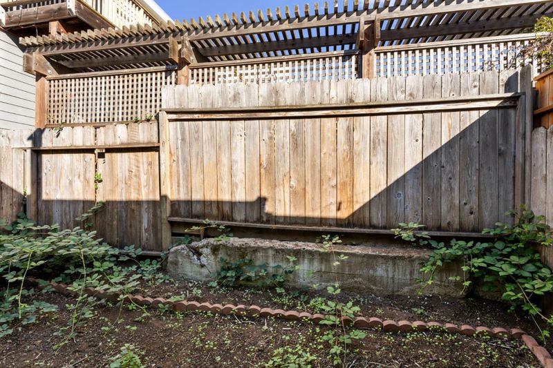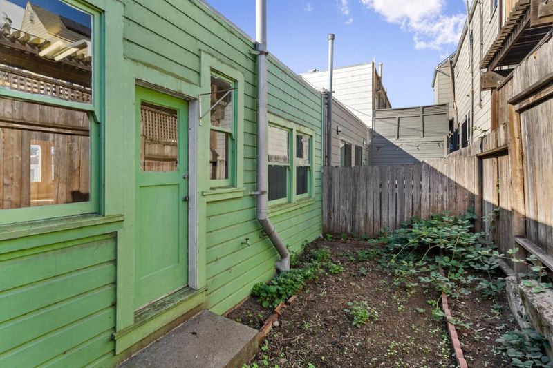
$760,000
700
SQ FT
$1,086
SQ/FT
211 Crescent Avenue
@ Murray Street - 25204 - 9 - Bernal Heights, San Francisco
- 1 Bed
- 1 Bath
- 1 Park
- 700 sqft
- SAN FRANCISCO
-

Located in San Francisco's Bernal Heights neighborhood, 211 Crescent Avenue presents an exceptional opportunity for renovation or redevelopment. This classic 1-bedroom, 1-bath home offers approximately 700 sq. ft. of living space on a 1,100 sq. ft. lot. The property retains its original charm, with period details such as parquet and hardwood floors, coved ceilings, and a decorative brick fireplace. A bright front living room with large windows captures afternoon light, while the bedroom and kitchen await modern reimagination. The lower level includes garage space and expansion potential, subject to city approval. With its walkable location near Cortland Avenues shops and cafés, Holly Park, and easy access to BART and I-280, this is a perfect project for investors or homeowners looking to create a personalized city retreat.
- Days on Market
- 11 days
- Current Status
- Active
- Original Price
- $760,000
- List Price
- $760,000
- On Market Date
- Nov 10, 2025
- Property Type
- Single Family Home
- Area
- 25204 - 9 - Bernal Heights
- Zip Code
- 94110
- MLS ID
- ML82027169
- APN
- 5744-038A
- Year Built
- 1930
- Stories in Building
- 1
- Possession
- Unavailable
- Data Source
- MLSL
- Origin MLS System
- MLSListings, Inc.
Serra (Junipero) Elementary School
Public K-5 Elementary
Students: 286 Distance: 0.1mi
Cornerstone Academy-Silver Campus
Private K-5 Combined Elementary And Secondary, Religious, Coed
Students: 698 Distance: 0.4mi
Revere (Paul) Elementary School
Public K-8 Special Education Program, Elementary, Gifted Talented
Students: 477 Distance: 0.4mi
Hillcrest Elementary School
Public K-5 Elementary
Students: 420 Distance: 0.4mi
San Francisco School, The
Private K-8 Alternative, Elementary, Coed
Students: 281 Distance: 0.5mi
Fairmount Elementary School
Public K-5 Elementary, Core Knowledge
Students: 366 Distance: 0.5mi
- Bed
- 1
- Bath
- 1
- Parking
- 1
- Attached Garage
- SQ FT
- 700
- SQ FT Source
- Unavailable
- Lot SQ FT
- 1,100.0
- Lot Acres
- 0.025253 Acres
- Cooling
- None
- Dining Room
- Eat in Kitchen
- Disclosures
- Natural Hazard Disclosure
- Family Room
- Separate Family Room
- Foundation
- Concrete Slab, Raised, Wood Frame
- Fire Place
- Living Room
- Heating
- Fireplace, Wall Furnace
- Fee
- Unavailable
MLS and other Information regarding properties for sale as shown in Theo have been obtained from various sources such as sellers, public records, agents and other third parties. This information may relate to the condition of the property, permitted or unpermitted uses, zoning, square footage, lot size/acreage or other matters affecting value or desirability. Unless otherwise indicated in writing, neither brokers, agents nor Theo have verified, or will verify, such information. If any such information is important to buyer in determining whether to buy, the price to pay or intended use of the property, buyer is urged to conduct their own investigation with qualified professionals, satisfy themselves with respect to that information, and to rely solely on the results of that investigation.
School data provided by GreatSchools. School service boundaries are intended to be used as reference only. To verify enrollment eligibility for a property, contact the school directly.
