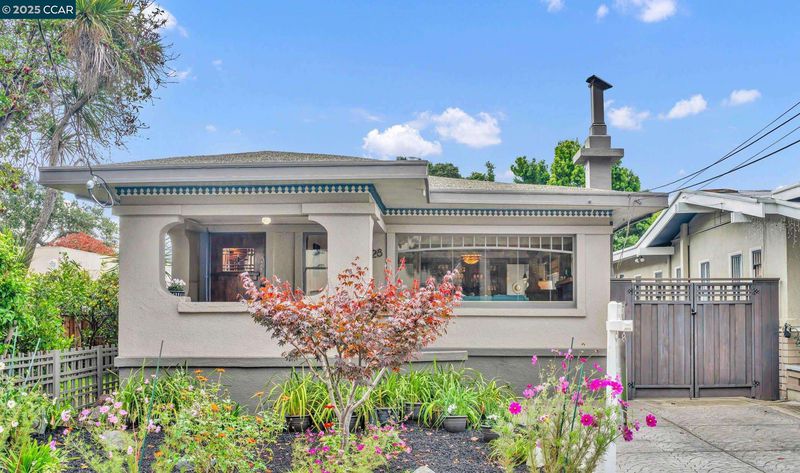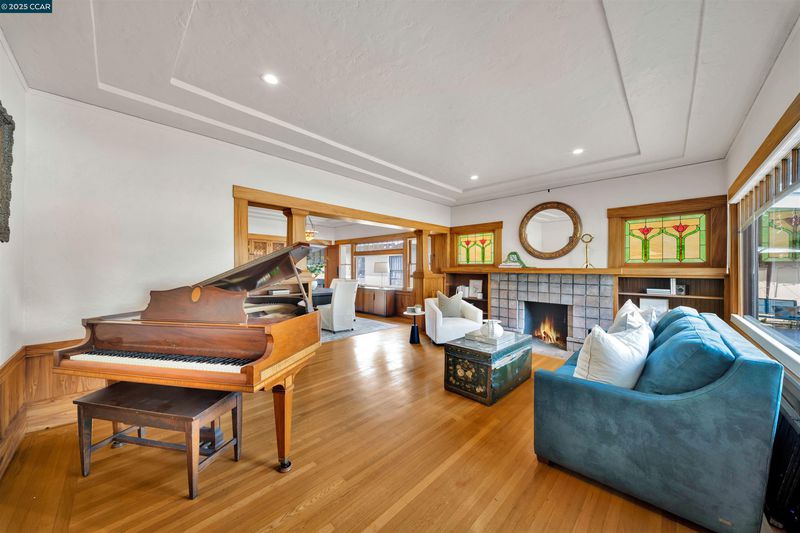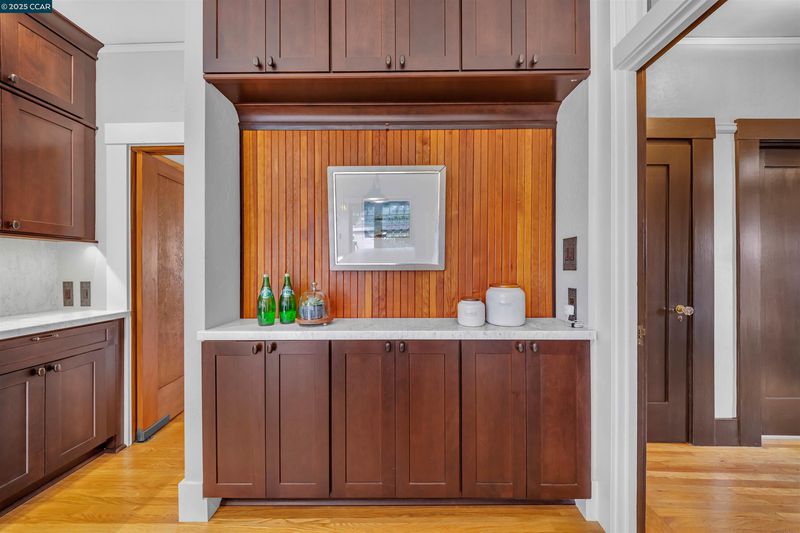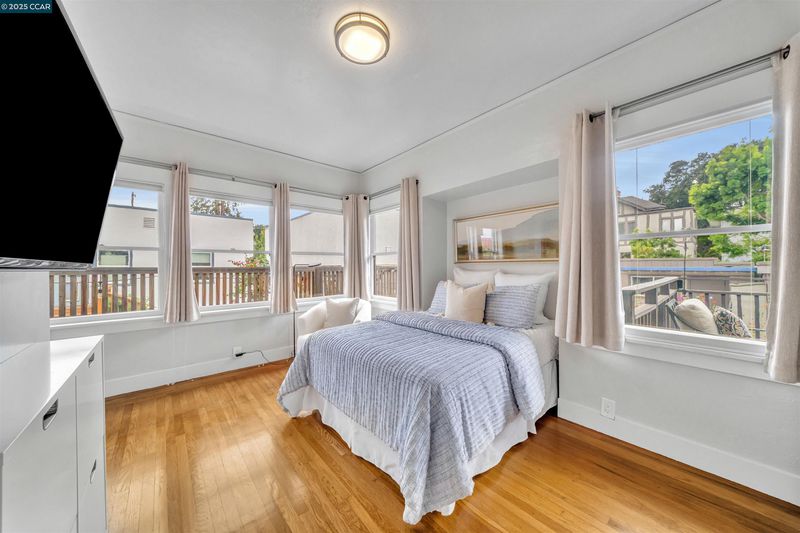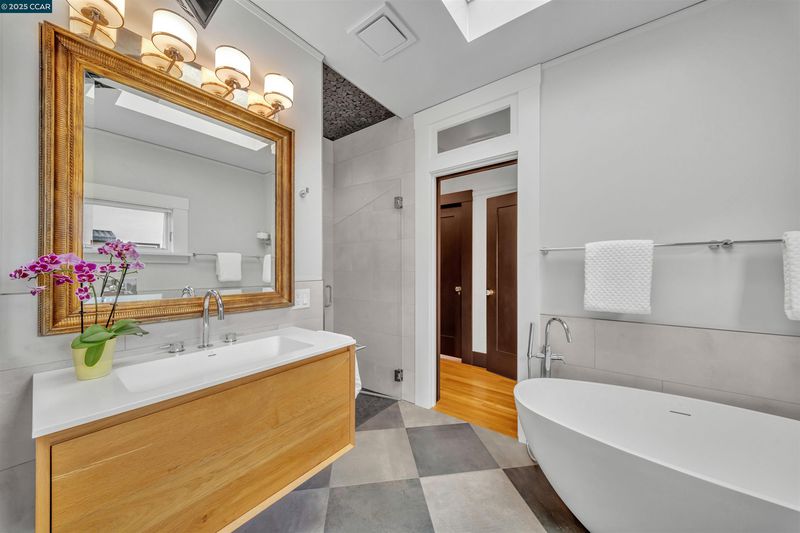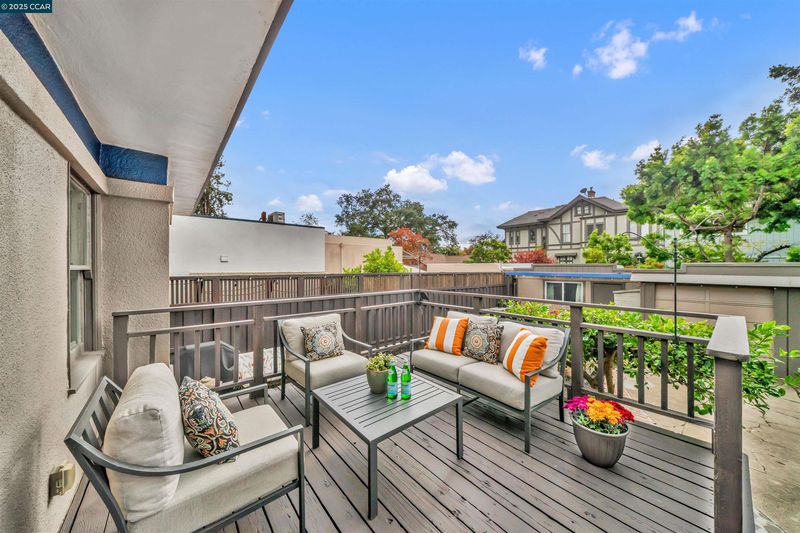
$1,288,000
1,381
SQ FT
$933
SQ/FT
1628 ENCINAL AVENUE Avenue
@ Grand Street - Central Alameda, Alameda
- 2 Bed
- 1.5 (1/1) Bath
- 2 Park
- 1,381 sqft
- Alameda
-

On the market for the first time in almost 40 years! This meticulously maintained craftsman home has been beautifully restored with refinished woodwork, hardwood floors, built-ins with leaded glass, coved ceilings as well as remodeled kitchen & bathrooms, upgraded electrical & plumbing. Entering this charming home you are greeted by a cozy foyer with bench seat and leaded glass pocket door. The light filled living room with wood burning fireplace opens to expansive dining room with built-in hutch and wainscoting. Bedrooms with gleaming hardwood floors are located adjacent to remodeled bathrooms boasting radiant heated flooring, luxurious primary bathroom has soaker tub and custom walk-in shower. Gorgeous gourmet kitchen remodeled in a timeless style leads out through french doors to a spacious deck & backyard ideal for entertaining, gardening or relaxing. ADU possibilities with sizable garage & attached studio located at the rear of the property following a lengthy driveway. Located in one of Alameda's most coveted neighborhoods, near popular Franklin Elementary School which is across from swimming pool, tennis courts & play structures in Franklin Park. Moments to cafes, locally owned stores or a stroll to the beach! (Ferry to SF from terminals on either end of town.)
- Current Status
- Active
- Original Price
- $1,288,000
- List Price
- $1,288,000
- On Market Date
- Nov 7, 2025
- Property Type
- Detached
- D/N/S
- Central Alameda
- Zip Code
- 94501
- MLS ID
- 41116992
- APN
- 7231423
- Year Built
- 1915
- Stories in Building
- 1
- Possession
- Close Of Escrow
- Data Source
- MAXEBRDI
- Origin MLS System
- CONTRA COSTA
Franklin Elementary School
Public K-5 Elementary
Students: 335 Distance: 0.2mi
Franklin Elementary School
Public K-5 Elementary
Students: 316 Distance: 0.2mi
St. Joseph Elementary School
Private K-8 Elementary, Religious, Coed
Students: 240 Distance: 0.3mi
Saint Joseph Notre Dame High School
Private 9-12 Secondary, Religious, Coed
Students: 443 Distance: 0.3mi
Children's Learning Center
Private 1-12 Special Education, Combined Elementary And Secondary, Coed
Students: 81 Distance: 0.3mi
Will C. Wood Middle School
Public 6-8 Middle
Students: 575 Distance: 0.4mi
- Bed
- 2
- Bath
- 1.5 (1/1)
- Parking
- 2
- Detached
- SQ FT
- 1,381
- SQ FT Source
- Public Records
- Lot SQ FT
- 5,180.0
- Lot Acres
- 0.12 Acres
- Pool Info
- None
- Kitchen
- Dishwasher, Gas Range, Microwave, Refrigerator, Stone Counters, Disposal, Gas Range/Cooktop, Kitchen Island
- Cooling
- None
- Disclosures
- Nat Hazard Disclosure
- Entry Level
- Exterior Details
- Back Yard, Front Yard
- Flooring
- Hardwood, Tile
- Foundation
- Fire Place
- Living Room
- Heating
- Forced Air
- Laundry
- Dryer, Laundry Room, Washer
- Main Level
- 2 Bedrooms, 1.5 Baths
- Possession
- Close Of Escrow
- Architectural Style
- Craftsman
- Construction Status
- Existing
- Additional Miscellaneous Features
- Back Yard, Front Yard
- Location
- Back Yard, Front Yard
- Roof
- Tar/Gravel
- Water and Sewer
- Public
- Fee
- Unavailable
MLS and other Information regarding properties for sale as shown in Theo have been obtained from various sources such as sellers, public records, agents and other third parties. This information may relate to the condition of the property, permitted or unpermitted uses, zoning, square footage, lot size/acreage or other matters affecting value or desirability. Unless otherwise indicated in writing, neither brokers, agents nor Theo have verified, or will verify, such information. If any such information is important to buyer in determining whether to buy, the price to pay or intended use of the property, buyer is urged to conduct their own investigation with qualified professionals, satisfy themselves with respect to that information, and to rely solely on the results of that investigation.
School data provided by GreatSchools. School service boundaries are intended to be used as reference only. To verify enrollment eligibility for a property, contact the school directly.
