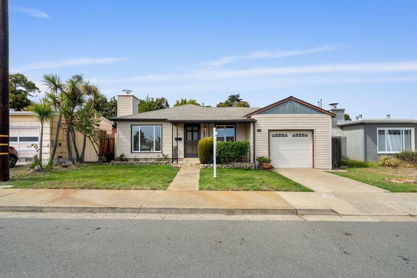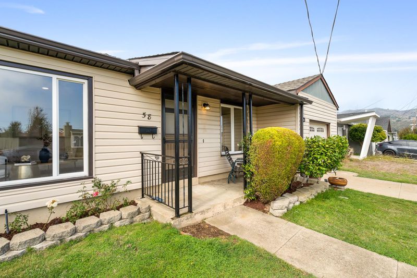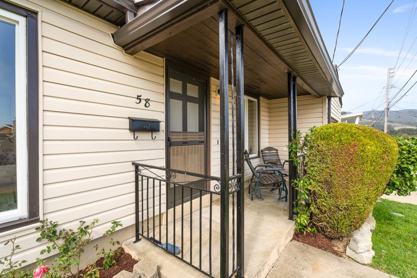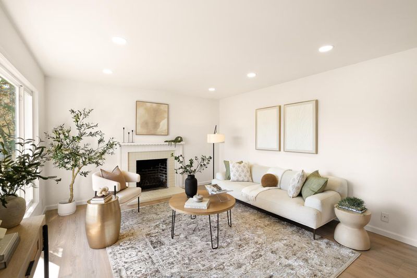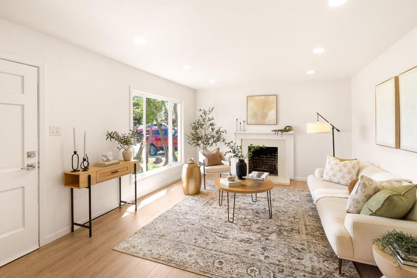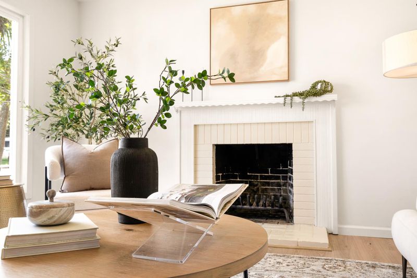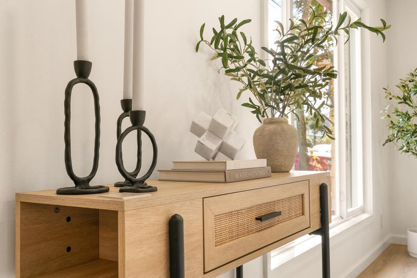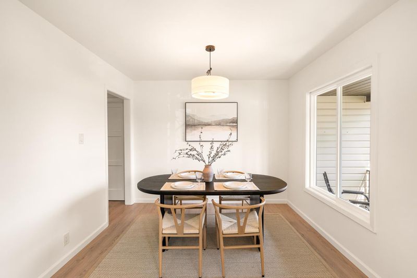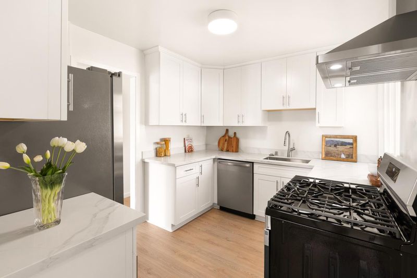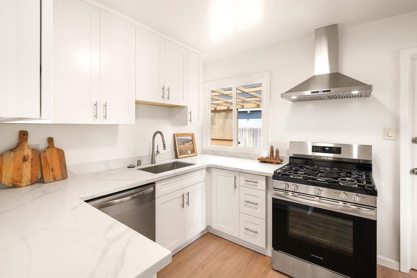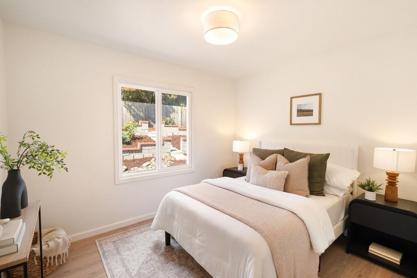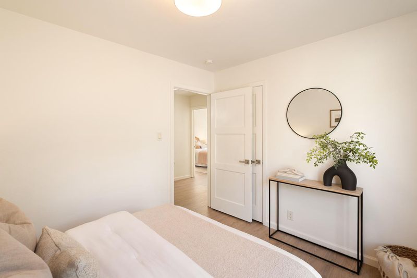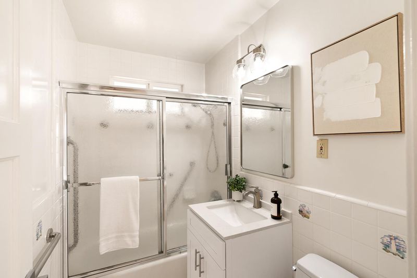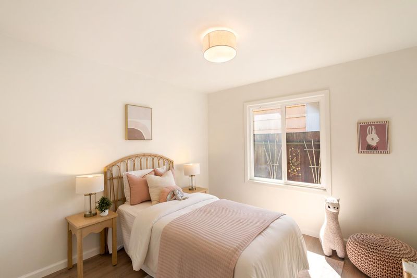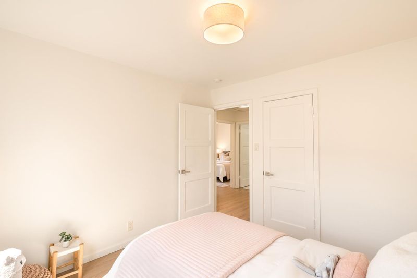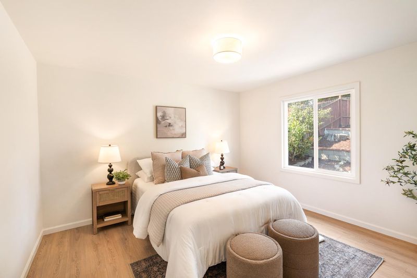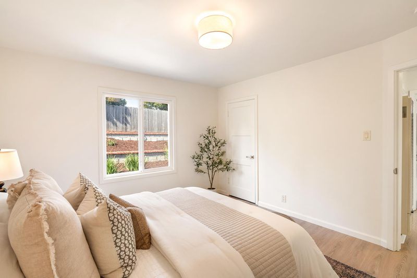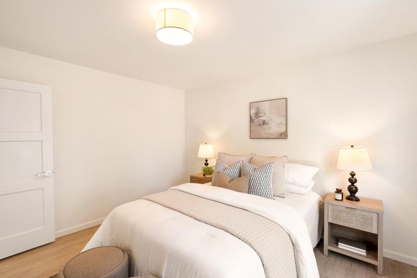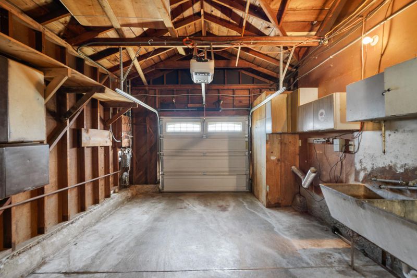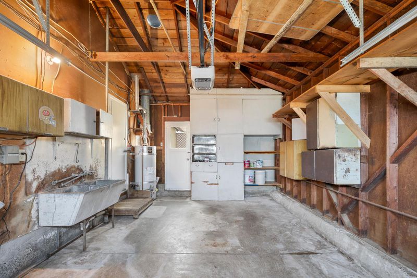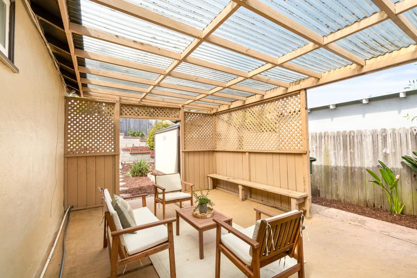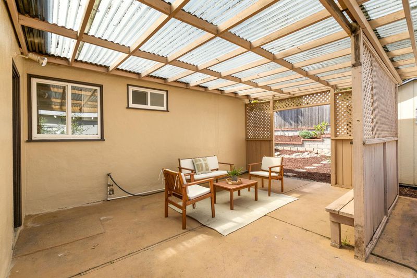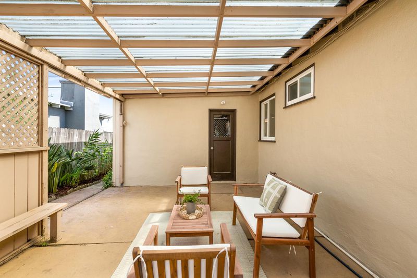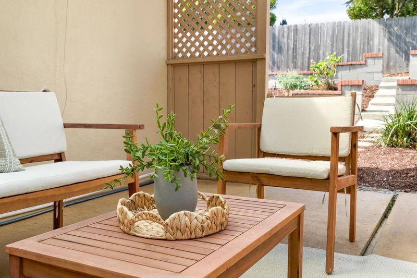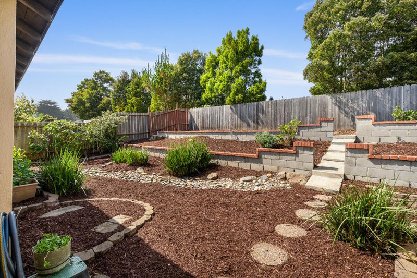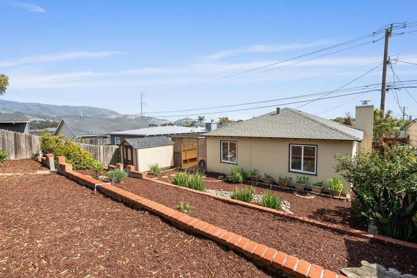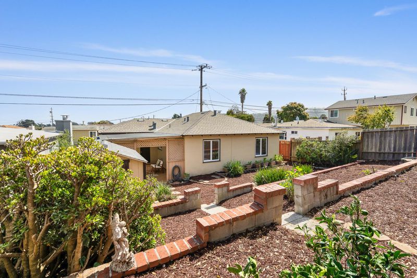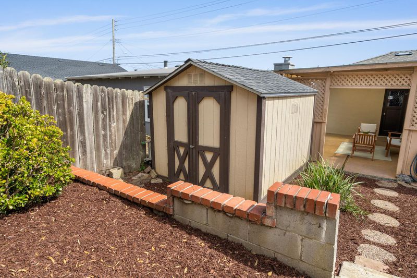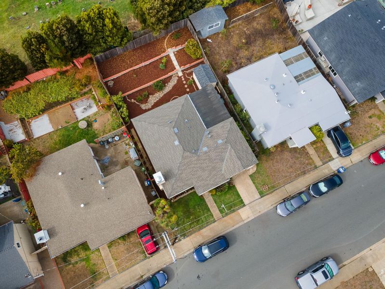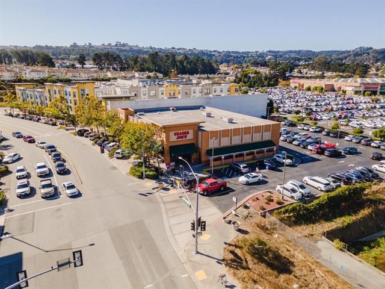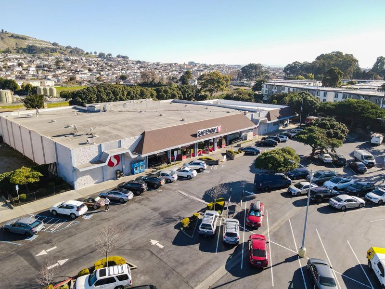
$1,098,000
990
SQ FT
$1,109
SQ/FT
58 Arlington Drive
@ Duval Dr - 529 - Winston Manor, South San Francisco
- 3 Bed
- 1 Bath
- 1 Park
- 990 sqft
- SOUTH SAN FRANCISCO
-

-
Sat Sep 20, 1:00 pm - 4:00 pm
-
Sun Sep 21, 12:00 pm - 4:00 pm
-
Tue Sep 23, 11:00 am - 1:00 pm
Welcome to 58 Arlington Drive, a beautifully updated 3-bedroom, 1-bath home in South San Francisco. Bright and move-in ready, it offers comfort, modern finishes, and versatile indoor-outdoor living. The spacious living room features new recessed lighting, updated windows, and a cozy fireplace, creating a warm and inviting gathering space. Fresh paint, updated hardware, and new laminate flooring add a clean, contemporary feel throughout. The refreshed kitchen includes new stainless steel appliances, quartz countertops, cabinetry, and sink. The bathroom features a new vanity, mirror, and light fixture for a stylish upgrade. Three comfortable bedrooms provide great natural light, while new light fixtures enhance each space. Updated windows throughout, an attached 1-car garage with extra storage, and a brand new roof add practicality and peace of mind. Outdoors, enjoy a landscaped front yard, welcoming porch, and a private backyard retreat with patio, lawn, and storage shedideal for entertaining, gardening, or relaxing. Conveniently located near shops, dining, schools, and major commuter routes, 58 Arlington Drive blends charm, modern updates, and everyday livability in one of South San Franciscos most connected neighborhoods.
- Days on Market
- 2 days
- Current Status
- Active
- Original Price
- $1,098,000
- List Price
- $1,098,000
- On Market Date
- Sep 18, 2025
- Property Type
- Single Family Home
- Area
- 529 - Winston Manor
- Zip Code
- 94080
- MLS ID
- ML82022023
- APN
- 010-122-110
- Year Built
- 1951
- Stories in Building
- 1
- Possession
- Unavailable
- Data Source
- MLSL
- Origin MLS System
- MLSListings, Inc.
Alta Loma Middle School
Public 6-8 Middle
Students: 700 Distance: 0.6mi
El Camino High School
Public 9-12 Secondary
Students: 1267 Distance: 0.8mi
Junipero Serra Elementary School
Public K-5 Elementary
Students: 314 Distance: 0.8mi
Buri Buri Elementary School
Public K-5 Elementary
Students: 601 Distance: 1.0mi
Adult Education Division
Public n/a Adult Education
Students: NA Distance: 1.1mi
Sunshine Gardens Elementary School
Public K-5 Elementary
Students: 360 Distance: 1.1mi
- Bed
- 3
- Bath
- 1
- Shower over Tub - 1
- Parking
- 1
- Attached Garage, Off-Site Parking, On Street
- SQ FT
- 990
- SQ FT Source
- Unavailable
- Lot SQ FT
- 4,500.0
- Lot Acres
- 0.103306 Acres
- Kitchen
- Dishwasher, Hood Over Range, Oven Range - Gas, Refrigerator
- Cooling
- None
- Dining Room
- Dining Area
- Disclosures
- Natural Hazard Disclosure
- Family Room
- No Family Room
- Flooring
- Laminate, Tile
- Foundation
- Other
- Fire Place
- Living Room
- Heating
- Central Forced Air, Wall Furnace
- Laundry
- In Garage
- Views
- Neighborhood
- Fee
- Unavailable
MLS and other Information regarding properties for sale as shown in Theo have been obtained from various sources such as sellers, public records, agents and other third parties. This information may relate to the condition of the property, permitted or unpermitted uses, zoning, square footage, lot size/acreage or other matters affecting value or desirability. Unless otherwise indicated in writing, neither brokers, agents nor Theo have verified, or will verify, such information. If any such information is important to buyer in determining whether to buy, the price to pay or intended use of the property, buyer is urged to conduct their own investigation with qualified professionals, satisfy themselves with respect to that information, and to rely solely on the results of that investigation.
School data provided by GreatSchools. School service boundaries are intended to be used as reference only. To verify enrollment eligibility for a property, contact the school directly.
