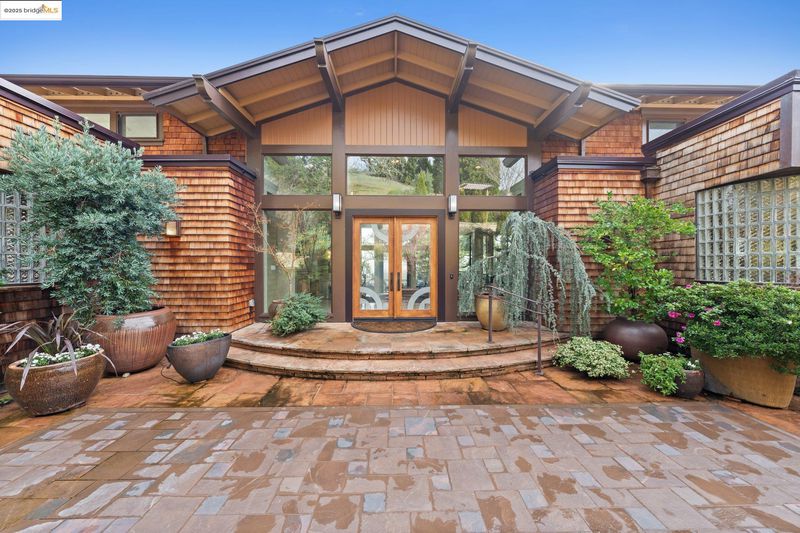
$4,500,000
5,654
SQ FT
$796
SQ/FT
4110 Happy Valley Rd
@ Upper Happy Vall - Happy Valley, Lafayette
- 7 Bed
- 5.5 (5/1) Bath
- 3 Park
- 5,654 sqft
- Lafayette
-

Welcome to an amazing mix of Privacy, Tranquility and Seclusion nestled in the prestigious Lafayette Hills. This remarkable estate welcomes you through a private secured gate & winding driveway, revealing breathtaking vistas of the Lamorinda Valley, extending to the Lafayette Reservoir. Spanning 11 acres of hillside perfection, this spacious retreat features meticulously designed terraces & lush gardens, culminating in a picturesque lookout at the pinnacle of the property. The residence boasts 7bds/6baths, adorned with hand-rubbed Venetian plaster that creates a warm, inviting ambiance while showcasing spectacular panoramic views. The expansive window walls and generous patio and deck areas offer an unparalleled indoor/outdoor entertainment experience, ideal for hosting discerning guests. The breathtaking views extend seamlessly from the main residence to the luxurious guest suite, ensuring that your visitors bask in the same unparalleled beauty. Whether for short visits or longer stays, the captivating surroundings create an inviting atmosphere that highlights the essence of refined living. PRIVACY AWAITS YOU!!!!
- Current Status
- Active
- Original Price
- $4,500,000
- List Price
- $4,500,000
- On Market Date
- Nov 12, 2025
- Property Type
- Detached
- D/N/S
- Happy Valley
- Zip Code
- 94549
- MLS ID
- 41117286
- APN
- 3652600283
- Year Built
- 2000
- Stories in Building
- 2
- Possession
- Close Of Escrow
- Data Source
- MAXEBRDI
- Origin MLS System
- DELTA
Happy Valley Elementary School
Public K-5 Elementary
Students: 556 Distance: 1.0mi
Bentley Upper
Private 9-12 Nonprofit
Students: 323 Distance: 1.4mi
Contra Costa Jewish Day School
Private K-8 Elementary, Religious, Coed
Students: 148 Distance: 1.9mi
Contra Costa Jewish Day School
Private K-8 Religious, Nonprofit
Students: 161 Distance: 1.9mi
Sleepy Hollow Elementary School
Public K-5 Elementary
Students: 339 Distance: 2.2mi
Orinda Academy
Private 7-12 Secondary, Coed
Students: 90 Distance: 2.3mi
- Bed
- 7
- Bath
- 5.5 (5/1)
- Parking
- 3
- Attached, Detached, Parking Spaces, Garage Door Opener
- SQ FT
- 5,654
- SQ FT Source
- Public Records
- Lot SQ FT
- 482,645.0
- Lot Acres
- 11.08 Acres
- Pool Info
- None
- Kitchen
- Dishwasher, Double Oven, Gas Range, Microwave, Oven, Refrigerator, Dryer, Washer, Gas Water Heater, 220 Volt Outlet, Breakfast Bar, Breakfast Nook, Stone Counters, Disposal, Gas Range/Cooktop, Kitchen Island, Oven Built-in, Pantry, Skylight(s), Updated Kitchen
- Cooling
- Central Air, Multi Units
- Disclosures
- Nat Hazard Disclosure
- Entry Level
- Flooring
- Tile, Carpet
- Foundation
- Fire Place
- Family Room, Master Bedroom
- Heating
- Zoned, Natural Gas
- Laundry
- 220 Volt Outlet, Dryer, Laundry Room, Washer, In Unit, Cabinets
- Main Level
- 4 Bedrooms, 3.5 Baths
- Views
- Canyon, Forest, Park/Greenbelt, Hills, Lake, Mountain(s), Valley, Trees/Woods
- Possession
- Close Of Escrow
- Basement
- Partial
- Architectural Style
- Contemporary
- Non-Master Bathroom Includes
- Shower Over Tub, Solid Surface, Stall Shower, Tile, Tub, Updated Baths, Granite, Jack & Jill, Stone, Window
- Construction Status
- Existing
- Location
- Premium Lot, Sloped Up
- Roof
- Composition Shingles, Composition
- Water and Sewer
- Public
- Fee
- Unavailable
MLS and other Information regarding properties for sale as shown in Theo have been obtained from various sources such as sellers, public records, agents and other third parties. This information may relate to the condition of the property, permitted or unpermitted uses, zoning, square footage, lot size/acreage or other matters affecting value or desirability. Unless otherwise indicated in writing, neither brokers, agents nor Theo have verified, or will verify, such information. If any such information is important to buyer in determining whether to buy, the price to pay or intended use of the property, buyer is urged to conduct their own investigation with qualified professionals, satisfy themselves with respect to that information, and to rely solely on the results of that investigation.
School data provided by GreatSchools. School service boundaries are intended to be used as reference only. To verify enrollment eligibility for a property, contact the school directly.



